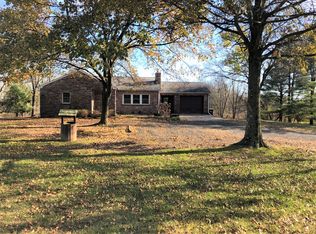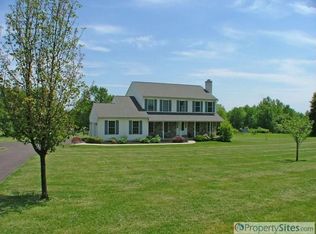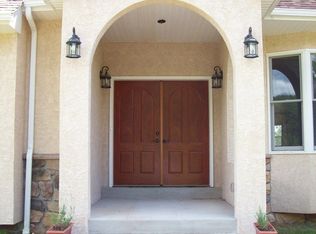Sold for $800,000
$800,000
2201 Upper Stump Rd, Perkasie, PA 18944
4beds
4,072sqft
Single Family Residence
Built in 1985
5.04 Acres Lot
$948,100 Zestimate®
$196/sqft
$4,105 Estimated rent
Home value
$948,100
$891,000 - $1.01M
$4,105/mo
Zestimate® history
Loading...
Owner options
Explore your selling options
What's special
Welcome to 2201 Upper Stump Road, a spacious home on a 5-acre lot located at the end of a long, private driveway. A stone walkway leads to the covered front door, and an adjacent porch provides plenty of room for a table and chairs. The oversized driveway has room for many vehicles, and a large detached structure is the perfect space for a workshop, car collection, or equipment storage and has HVAC, electric and a proposed bathroom. This is no ordinary garage! Outdoor lights are controlled by a timer and light up the driveway and the front walkway, and lawn sprinklers are throughout the yard. The foyer welcomes you home and leads directly into the spacious, upgraded kitchen. A large island provides extra seating, and a separate bar area includes additional cabinet space and a beverage cooler. The adjacent family room is spacious and bright, complete with a cozy fireplace, and a powder room is around the corner. To the other side of the kitchen is the formal dining room overlooking the pool and yard, with plenty of space for entertaining. The living room features a beautiful wood burning fireplace, crown molding, and recessed lighting. The kitchen’s sliding glass doors lead out to the back patio, with plenty of space for seasonal entertaining. An inground pool and hot tub make this the perfect summer hang out spot. The pool shed allows for extra storage, and the possibilities for the rest of the yard are endless! Secluded and well cared for, this yard space is a peaceful retreat. Back inside, head upstairs to the cheerful primary suite, complete with crown molding. Frosted glass French doors lead to the ensuite bath, which is fully updated with beautiful tile floors, subway tile shower and bathtub, and a double vanity. From the bedroom, enter the walk-in closet of your dreams! Two skylights with recessed lighting brighten up the space, and custom cabinetry provides ample storage. Two more bedrooms, each with ceiling fans are found on this level along with an updated hall bath with a beautiful walk-in shower. The laundry hook ups for a stackable washer and dryer are located on the second floor off the hall. A finished basement provides room for an additional bedroom a full bath and additional living and storage space. Any of the wall art or furniture in the family room can be purchased. This home is right down the street from Tabora Farm, a popular market, and only a few minutes from shopping and restaurants in Doylestown, Dublin, and Perkasie. Schedule a showing today!
Zillow last checked: 8 hours ago
Listing updated: April 26, 2023 at 03:32am
Listed by:
Laurie Dau 215-798-5943,
EXP Realty, LLC,
Listing Team: Laurie Dau Team, Co-Listing Team: Laurie Dau Team,Co-Listing Agent: Zachary J Guida 774-261-3101,
EXP Realty, LLC
Bought with:
Thomas Skiffington, RM051427A
RE/MAX 440 - Perkasie
Source: Bright MLS,MLS#: PABU2038490
Facts & features
Interior
Bedrooms & bathrooms
- Bedrooms: 4
- Bathrooms: 4
- Full bathrooms: 3
- 1/2 bathrooms: 1
- Main level bathrooms: 1
Basement
- Area: 982
Heating
- Heat Pump, Electric, Propane
Cooling
- Central Air, Electric
Appliances
- Included: Electric Water Heater
- Laundry: Upper Level, Laundry Room
Features
- Ceiling Fan(s), Crown Molding, Dining Area, Family Room Off Kitchen, Kitchen Island, Primary Bath(s), Recessed Lighting, Bathroom - Stall Shower, Soaking Tub, Walk-In Closet(s), Bar
- Windows: Skylight(s)
- Basement: Finished
- Number of fireplaces: 2
- Fireplace features: Gas/Propane, Wood Burning
Interior area
- Total structure area: 4,072
- Total interior livable area: 4,072 sqft
- Finished area above ground: 3,090
- Finished area below ground: 982
Property
Parking
- Total spaces: 9
- Parking features: Storage, Oversized, Detached, Driveway
- Garage spaces: 4
- Uncovered spaces: 5
Accessibility
- Accessibility features: None
Features
- Levels: Two
- Stories: 2
- Patio & porch: Patio, Porch
- Exterior features: Lighting, Underground Lawn Sprinkler
- Has private pool: Yes
- Pool features: In Ground, Pool/Spa Combo, Private
Lot
- Size: 5.04 Acres
Details
- Additional structures: Above Grade, Below Grade
- Parcel number: 26004018
- Zoning: WS
- Special conditions: Standard
Construction
Type & style
- Home type: SingleFamily
- Architectural style: Colonial
- Property subtype: Single Family Residence
Materials
- Vinyl Siding
- Foundation: Block
Condition
- New construction: No
- Year built: 1985
Utilities & green energy
- Sewer: Private Sewer
- Water: Well
Community & neighborhood
Location
- Region: Perkasie
- Subdivision: None Available
- Municipality: NEW BRITAIN TWP
Other
Other facts
- Listing agreement: Exclusive Right To Sell
- Ownership: Fee Simple
Price history
| Date | Event | Price |
|---|---|---|
| 9/20/2023 | Sold | $800,000-8.6%$196/sqft |
Source: Public Record Report a problem | ||
| 4/26/2023 | Sold | $875,000+1.2%$215/sqft |
Source: | ||
| 2/21/2023 | Pending sale | $865,000$212/sqft |
Source: | ||
| 1/30/2023 | Contingent | $865,000$212/sqft |
Source: | ||
| 1/26/2023 | Price change | $865,000+4.8%$212/sqft |
Source: | ||
Public tax history
| Year | Property taxes | Tax assessment |
|---|---|---|
| 2025 | $8,638 +0.8% | $47,520 |
| 2024 | $8,566 +7.4% | $47,520 |
| 2023 | $7,973 +2% | $47,520 |
Find assessor info on the county website
Neighborhood: 18944
Nearby schools
GreatSchools rating
- 8/10Groveland El SchoolGrades: K-6Distance: 2.1 mi
- 8/10Tohickon Middle SchoolGrades: 7-9Distance: 2.7 mi
- 10/10Central Bucks High School-WestGrades: 10-12Distance: 4.3 mi
Schools provided by the listing agent
- Elementary: Groveland
- Middle: Tohickon
- High: Central Bucks High School West
- District: Central Bucks
Source: Bright MLS. This data may not be complete. We recommend contacting the local school district to confirm school assignments for this home.
Get a cash offer in 3 minutes
Find out how much your home could sell for in as little as 3 minutes with a no-obligation cash offer.
Estimated market value$948,100
Get a cash offer in 3 minutes
Find out how much your home could sell for in as little as 3 minutes with a no-obligation cash offer.
Estimated market value
$948,100


