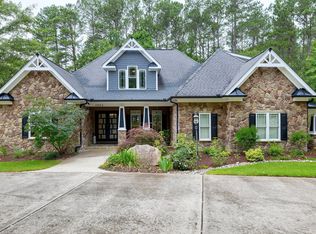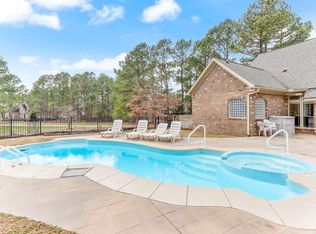Sold for $650,000
$650,000
2201 Virginia Dare Pl, Raleigh, NC 27610
4beds
2,573sqft
Single Family Residence, Residential
Built in 2007
2 Acres Lot
$678,900 Zestimate®
$253/sqft
$3,082 Estimated rent
Home value
$678,900
$645,000 - $713,000
$3,082/mo
Zestimate® history
Loading...
Owner options
Explore your selling options
What's special
Gorgeous Brick Custom Built Home in the premier Stonewater Subdivision! Large, corner, 2 acre lot, lush landscaping w/beautiful stone walls. Grand Two Story Foyer and Living Room, Stone FP w blower. Real Hardwood Floors and Custom Molding. First floor office or flex space to make it anything you want. Gourmet Kitchen w/Gas Cooktop, Wall Oven & Bosch DW. 1st Floor Master Bedroom with California Closet. 4th Bedroom could be bonus room(has wetbar). Upgraded Closets. Laundry Room has sink. Three Season Room has EZ Breeze and Tile Floor overlooking private back yard. Detached Garage has HVAC. Crawl Space Encapsulated. Conversion switch for portable generator. Leaf Filter on gutters. Close to Riverwood Golf Club, Medical facilities in Knightdale or Clayton.
Zillow last checked: 8 hours ago
Listing updated: October 27, 2025 at 11:35pm
Listed by:
Jean Stevens 919-616-2805,
Long & Foster Real Estate INC/Triangle East
Bought with:
Lili Ball, 259545
Allen Tate/Raleigh-Glenwood
Source: Doorify MLS,MLS#: 2533559
Facts & features
Interior
Bedrooms & bathrooms
- Bedrooms: 4
- Bathrooms: 4
- Full bathrooms: 3
- 1/2 bathrooms: 1
Heating
- Electric, Forced Air, Propane, Zoned
Cooling
- Central Air
Appliances
- Included: Dishwasher, Gas Cooktop, Microwave, Plumbed For Ice Maker, Water Heater, Oven
- Laundry: Laundry Room, Main Level
Features
- Bathtub Only, Cathedral Ceiling(s), Ceiling Fan(s), Central Vacuum, Entrance Foyer, Granite Counters, High Ceilings, Pantry, Master Downstairs, Separate Shower, Smooth Ceilings, Tray Ceiling(s), Walk-In Closet(s), Wet Bar
- Flooring: Carpet, Hardwood, Tile
- Windows: Blinds
- Basement: Crawl Space
- Number of fireplaces: 1
- Fireplace features: Gas Log, Living Room, Propane
Interior area
- Total structure area: 2,573
- Total interior livable area: 2,573 sqft
- Finished area above ground: 2,573
- Finished area below ground: 0
Property
Parking
- Total spaces: 4
- Parking features: Concrete, Driveway, Garage, Garage Door Opener
- Garage spaces: 4
Features
- Levels: One and One Half
- Stories: 1
- Patio & porch: Covered, Deck, Porch
- Exterior features: Rain Gutters
- Has view: Yes
Lot
- Size: 2 Acres
- Features: Hardwood Trees, Landscaped
Details
- Additional structures: Workshop
- Parcel number: 1761199835
- Zoning: R-30
Construction
Type & style
- Home type: SingleFamily
- Architectural style: Transitional
- Property subtype: Single Family Residence, Residential
Materials
- Brick Veneer, Stone, Stucco
Condition
- New construction: No
- Year built: 2007
Details
- Builder name: Kirby Marshburn
Utilities & green energy
- Sewer: Septic Tank
- Water: Public
- Utilities for property: Cable Available
Community & neighborhood
Location
- Region: Raleigh
- Subdivision: Stonewater
HOA & financial
HOA
- Has HOA: Yes
- HOA fee: $500 annually
Price history
| Date | Event | Price |
|---|---|---|
| 11/30/2023 | Sold | $650,000-1.4%$253/sqft |
Source: | ||
| 10/19/2023 | Pending sale | $659,000$256/sqft |
Source: | ||
| 9/30/2023 | Contingent | $659,000$256/sqft |
Source: | ||
| 9/22/2023 | Listed for sale | $659,000+75.7%$256/sqft |
Source: | ||
| 3/7/2012 | Listing removed | $375,000$146/sqft |
Source: Homes.com #1604073 Report a problem | ||
Public tax history
| Year | Property taxes | Tax assessment |
|---|---|---|
| 2025 | $4,180 +3% | $650,393 |
| 2024 | $4,059 +16.2% | $650,393 +46% |
| 2023 | $3,493 +7.9% | $445,426 |
Find assessor info on the county website
Neighborhood: 27610
Nearby schools
GreatSchools rating
- 3/10Lake Myra ElementaryGrades: PK-5Distance: 2.8 mi
- 6/10Wendell MiddleGrades: 6-8Distance: 6.4 mi
- 5/10East Wake High SchoolGrades: 9-12Distance: 6.3 mi
Schools provided by the listing agent
- Elementary: Wake - Lake Myra
- Middle: Wake - Wendell
- High: Wake - East Wake
Source: Doorify MLS. This data may not be complete. We recommend contacting the local school district to confirm school assignments for this home.
Get a cash offer in 3 minutes
Find out how much your home could sell for in as little as 3 minutes with a no-obligation cash offer.
Estimated market value$678,900
Get a cash offer in 3 minutes
Find out how much your home could sell for in as little as 3 minutes with a no-obligation cash offer.
Estimated market value
$678,900

