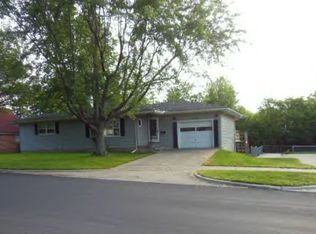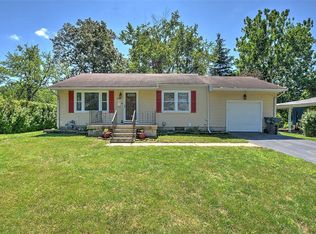14 month Home Warranty included for the lucky buyer! Lovely Custom home built for High Efficiency and tucked away for a Country setting! City amenities & nearly 2 acres of space to play! Bring those motor toys and enjoy the private woods this property includes. Attached 3 car garage, deck, wooded property line & masterfully designed floor plan for an abundance of living space. Crawl space is 5 ft deep for easy access and 3 ft overhangs for energy efficiency. Main floor bedroom with deck access, vaulted ceilings, spacious loft area/family room, main floor laundry, skylights & handicapped accessible throughout with extra wide hallways, over-sized doorways & open layout! Kitchen is open to main floor living room and offers granite counter overlay & HUGE center island for the perfect gathering space to entertain. Gorgeous attached bathroom with soak tub, walk-in tiled shower, skylights and private balcony off one of the upper bedrooms. Wrap around back deck and stone patio is the ultimate peaceful retreat. Come fall in love with this family retreat before its gone!
This property is off market, which means it's not currently listed for sale or rent on Zillow. This may be different from what's available on other websites or public sources.

