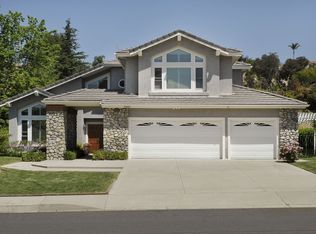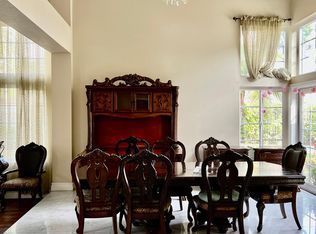Sold for $2,000,000
Listing Provided by:
Fang Dai DRE #01989354 626-991-2937,
Re/Max Galaxy
Bought with: Pinnacle Real Estate Group
$2,000,000
22011 La Puente Rd, Walnut, CA 91789
6beds
3,925sqft
Single Family Residence
Built in 1988
0.49 Acres Lot
$1,986,500 Zestimate®
$510/sqft
$6,979 Estimated rent
Home value
$1,986,500
$1.81M - $2.19M
$6,979/mo
Zestimate® history
Loading...
Owner options
Explore your selling options
What's special
Stunning fully renovated estate in the prestigious Snow Creek neighborhood of Walnut! This 6-bedroom, 4-bathroom home offers nearly 4,000 square feet of elegant living space on a beautifully landscaped 0.49-acre lot, high end remodeling and upgrades.
Interior upgrades include wide-plank wood flooring, fresh interior and exterior paint, a brand-new HVAC system, recessed LED lighting, and four designer bathrooms with high-end finishes.
The gourmet chef’s kitchen features premium KitchenAid appliances, including double wall ovens, refrigerator, cooktop, and dishwasher. Enjoy quartz countertops, a waterfall island, and custom tile backsplash.
Special-order black frame windows throughout add a bold architectural statement and elevate the home’s modern aesthetic.
The open-concept layout includes formal living and dining rooms, a spacious family room, and a luxurious primary suite with vaulted ceilings, dual vanities, a soaking tub, and walk-in closet.
Additional features:
• 3-car attached garage + oversized driveway
• Located in award-winning Walnut Valley Unified School District
• Close to parks, trails, shopping, restaurants, and freeways
This is a rare opportunity to own a move-in-ready, designer-quality home in one of Walnut’s most desirable communities.
Zillow last checked: 8 hours ago
Listing updated: September 25, 2025 at 12:17pm
Listing Provided by:
Fang Dai DRE #01989354 626-991-2937,
Re/Max Galaxy
Bought with:
ANTHONY WANG, DRE #01974459
Pinnacle Real Estate Group
Source: CRMLS,MLS#: OC25124352 Originating MLS: California Regional MLS
Originating MLS: California Regional MLS
Facts & features
Interior
Bedrooms & bathrooms
- Bedrooms: 6
- Bathrooms: 4
- Full bathrooms: 4
- Main level bathrooms: 2
- Main level bedrooms: 3
Bedroom
- Features: Bedroom on Main Level
Bathroom
- Features: Bathroom Exhaust Fan, Bathtub, Dual Sinks, Full Bath on Main Level, Upgraded, Walk-In Shower
Family room
- Features: Separate Family Room
Kitchen
- Features: Kitchen Island, Kitchen/Family Room Combo, Tile Counters
Other
- Features: Walk-In Closet(s)
Heating
- Central
Cooling
- Central Air
Appliances
- Included: Dishwasher, Gas Cooktop, Disposal, Gas Oven, Gas Range, Gas Water Heater, Microwave, Refrigerator, Tankless Water Heater, Water Purifier
- Laundry: Laundry Room
Features
- Breakfast Bar, Separate/Formal Dining Room, High Ceilings, Open Floorplan, Quartz Counters, Bedroom on Main Level, Walk-In Closet(s)
- Windows: Double Pane Windows, ENERGY STAR Qualified Windows
- Has fireplace: Yes
- Fireplace features: Dining Room
- Common walls with other units/homes: No Common Walls
Interior area
- Total interior livable area: 3,925 sqft
Property
Parking
- Total spaces: 6
- Parking features: Door-Multi, Garage
- Attached garage spaces: 3
- Uncovered spaces: 3
Accessibility
- Accessibility features: None
Features
- Levels: Two
- Stories: 2
- Entry location: main level
- Patio & porch: None
- Pool features: None
- Spa features: None
- Has view: Yes
- View description: None
Lot
- Size: 0.49 Acres
- Features: 0-1 Unit/Acre
Details
- Parcel number: 8709076036
- Special conditions: Standard
- Horse amenities: Riding Trail
Construction
Type & style
- Home type: SingleFamily
- Property subtype: Single Family Residence
Materials
- Roof: Tile
Condition
- New construction: No
- Year built: 1988
Utilities & green energy
- Sewer: Public Sewer
- Water: Private
- Utilities for property: Electricity Connected, Natural Gas Connected, Sewer Connected, Water Connected
Green energy
- Energy efficient items: Appliances, HVAC, Water Heater, Windows
Community & neighborhood
Community
- Community features: Horse Trails, Park, Sidewalks
Location
- Region: Walnut
Other
Other facts
- Listing terms: Cash,Conventional
Price history
| Date | Event | Price |
|---|---|---|
| 12/5/2025 | Listing removed | $7,990$2/sqft |
Source: CRMLS #WS25255096 Report a problem | ||
| 11/29/2025 | Listed for rent | $7,990$2/sqft |
Source: CRMLS #WS25255096 Report a problem | ||
| 11/20/2025 | Listing removed | $7,990$2/sqft |
Source: CRMLS #WS25255096 Report a problem | ||
| 11/6/2025 | Listed for rent | $7,990+14.3%$2/sqft |
Source: CRMLS #WS25255096 Report a problem | ||
| 9/25/2025 | Sold | $2,000,000+0.1%$510/sqft |
Source: | ||
Public tax history
| Year | Property taxes | Tax assessment |
|---|---|---|
| 2025 | $10,046 +6.5% | $736,821 +2% |
| 2024 | $9,430 +2.4% | $722,375 +2% |
| 2023 | $9,213 +2% | $708,212 +2% |
Find assessor info on the county website
Neighborhood: 91789
Nearby schools
GreatSchools rating
- 7/10Collegewood Elementary SchoolGrades: K-5Distance: 1.4 mi
- 8/10Suzanne Middle SchoolGrades: 6-8Distance: 1.4 mi
- 10/10Walnut High SchoolGrades: 9-12Distance: 1.6 mi
Get a cash offer in 3 minutes
Find out how much your home could sell for in as little as 3 minutes with a no-obligation cash offer.
Estimated market value$1,986,500
Get a cash offer in 3 minutes
Find out how much your home could sell for in as little as 3 minutes with a no-obligation cash offer.
Estimated market value
$1,986,500

