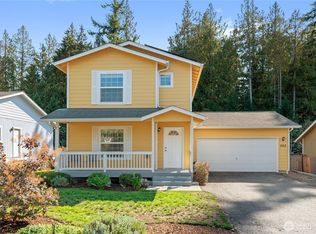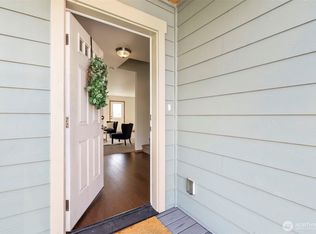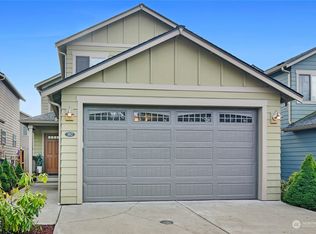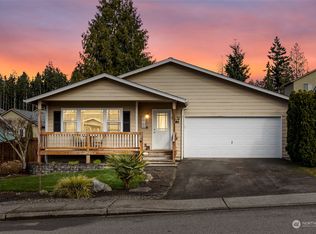Sold
Listed by:
Gabrielle Ritter,
Charter Real Estate
Bought with: Windermere RE Bainbridge
$785,000
22012 NE Big Valley Road, Poulsbo, WA 98370
3beds
2,866sqft
Single Family Residence
Built in 1948
1.29 Acres Lot
$779,200 Zestimate®
$274/sqft
$2,822 Estimated rent
Home value
$779,200
$717,000 - $849,000
$2,822/mo
Zestimate® history
Loading...
Owner options
Explore your selling options
What's special
It’s adorable. Sitting amidst a sunny flat lot, this home lives large. Built in 1948, enter to original hdwd floors, an open floor plan, inviting living room with a wonderful brick fireplace flanked by built in shelves, and a dining room with large windows bringing in the light. Coved entry leads to 2 br’s, the primary with 2 closets, & glass doors to the backyard. Also, a Lovely spa like bath. Spacious inviting kitchen, granite countertop, stainless steel appliances, & travertine floors. Downstairs has a cozy family room, bath, 1br, 50’s bar (possibly convert to a second kitchen). Tons of room, perfect for muti/gen living with its own entry. Don’t miss the exterior sauna & bath, attached shop/studio. 2 car garage, Fiber Optics, new Septic.
Zillow last checked: 8 hours ago
Listing updated: April 18, 2025 at 04:03am
Offers reviewed: Feb 24
Listed by:
Gabrielle Ritter,
Charter Real Estate
Bought with:
Julie Miller, 108443
Windermere RE Bainbridge
Source: NWMLS,MLS#: 2329576
Facts & features
Interior
Bedrooms & bathrooms
- Bedrooms: 3
- Bathrooms: 2
- Full bathrooms: 1
- 3/4 bathrooms: 1
- Main level bathrooms: 1
- Main level bedrooms: 2
Primary bedroom
- Level: Main
Bedroom
- Level: Lower
Bedroom
- Level: Main
Bathroom full
- Level: Lower
Bathroom three quarter
- Level: Main
Dining room
- Level: Main
Entry hall
- Level: Main
Other
- Level: Lower
Family room
- Level: Lower
Kitchen without eating space
- Level: Main
Living room
- Level: Main
Utility room
- Level: Lower
Heating
- Fireplace(s), Baseboard, Forced Air
Cooling
- None
Appliances
- Included: Dishwasher(s), Dryer(s), Microwave(s), Refrigerator(s), Stove(s)/Range(s), Washer(s), Water Heater: Electric, Water Heater Location: Basement
Features
- Dining Room, Sauna
- Flooring: Ceramic Tile, Hardwood, Carpet
- Basement: Finished
- Number of fireplaces: 1
- Fireplace features: Wood Burning, Main Level: 1, Fireplace
Interior area
- Total structure area: 2,866
- Total interior livable area: 2,866 sqft
Property
Parking
- Total spaces: 2
- Parking features: Detached Garage, RV Parking
- Garage spaces: 2
Features
- Levels: One
- Stories: 1
- Entry location: Main
- Patio & porch: Ceramic Tile, Dining Room, Fireplace, Hardwood, Sauna, Wall to Wall Carpet, Water Heater, Wet Bar, Wine/Beverage Refrigerator, Wired for Generator
- Has spa: Yes
- Has view: Yes
- View description: Territorial
Lot
- Size: 1.29 Acres
- Features: Open Lot, Paved, Cable TV, High Speed Internet, Hot Tub/Spa, Outbuildings, Patio, Propane, RV Parking
- Topography: Level
- Residential vegetation: Fruit Trees, Garden Space, Wooded
Details
- Parcel number: 112601200420
- Zoning: RP
- Zoning description: Jurisdiction: County
- Special conditions: Standard
- Other equipment: Wired for Generator
Construction
Type & style
- Home type: SingleFamily
- Property subtype: Single Family Residence
Materials
- Wood Siding
- Foundation: Poured Concrete
- Roof: Composition
Condition
- Year built: 1948
- Major remodel year: 1948
Utilities & green energy
- Electric: Company: PSE
- Sewer: Septic Tank
- Water: Individual Well
- Utilities for property: Net253, Net253
Community & neighborhood
Location
- Region: Poulsbo
- Subdivision: Poulsbo
Other
Other facts
- Listing terms: Cash Out,Conventional,FHA,VA Loan
- Cumulative days on market: 41 days
Price history
| Date | Event | Price |
|---|---|---|
| 3/18/2025 | Sold | $785,000+4.7%$274/sqft |
Source: | ||
| 2/25/2025 | Pending sale | $749,990$262/sqft |
Source: | ||
| 2/20/2025 | Listed for sale | $749,990+28.2%$262/sqft |
Source: | ||
| 9/30/2020 | Sold | $585,000+6.4%$204/sqft |
Source: | ||
| 8/29/2020 | Pending sale | $549,950$192/sqft |
Source: John L Scott Real Estate #1652240 Report a problem | ||
Public tax history
| Year | Property taxes | Tax assessment |
|---|---|---|
| 2024 | $5,496 +10.4% | $633,950 +6.8% |
| 2023 | $4,978 -1.7% | $593,390 |
| 2022 | $5,064 +14.3% | $593,390 +20.3% |
Find assessor info on the county website
Neighborhood: 98370
Nearby schools
GreatSchools rating
- 7/10Vinland Elementary SchoolGrades: PK-5Distance: 1.6 mi
- 6/10Poulsbo Junior High SchoolGrades: 6-8Distance: 2.3 mi
- 9/10North Kitsap High SchoolGrades: 9-12Distance: 2.1 mi

Get pre-qualified for a loan
At Zillow Home Loans, we can pre-qualify you in as little as 5 minutes with no impact to your credit score.An equal housing lender. NMLS #10287.
Sell for more on Zillow
Get a free Zillow Showcase℠ listing and you could sell for .
$779,200
2% more+ $15,584
With Zillow Showcase(estimated)
$794,784


