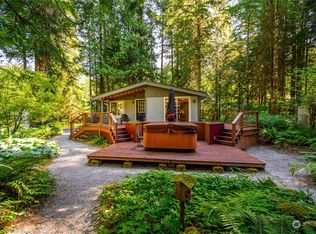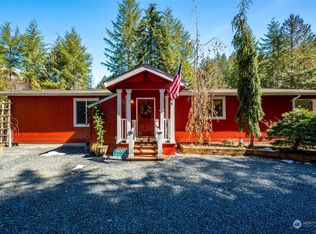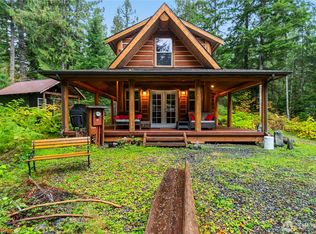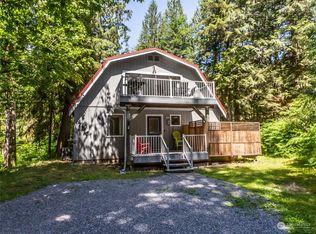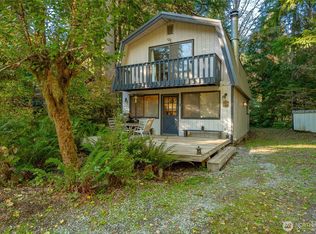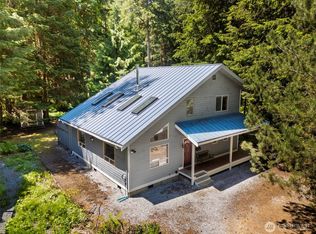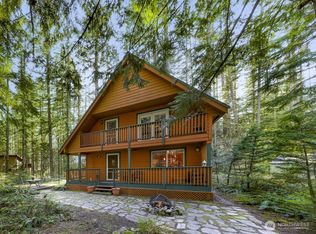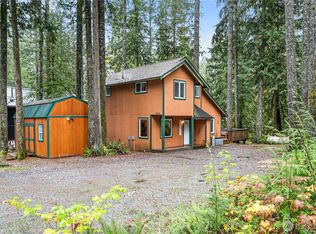This charming cabin in the gated Mt. Baker Rim community has been lovingly maintained by the same owners for 15 years. Updates include a newer metal roof, exterior paint, and a rebuilt deck in 2020. Well-insulated, it stays cozy in winter and cool in summer, with a generator for peace of mind. Downstairs features two bedrooms, a bonus space with a fold-out bed, a bathroom, and laundry. Upstairs offers the kitchen, dining area, half bath, living room, and deck. Community perks include a clubhouse, sauna, games, firepit, play area, internet, outdoor pool, tennis, pickleball, and stunning Mt. Baker views. This cabin is move-in ready—clean, cozy, and ready to enjoy! Make it yours and begin your next adventure.
Active
Listed by: John L. Scott Bellingham
$510,000
22014 Pinnacle Road, Glacier, WA 98244
2beds
1,084sqft
Est.:
Single Family Residence
Built in 1996
7,405.2 Square Feet Lot
$494,700 Zestimate®
$470/sqft
$83/mo HOA
What's special
Bonus spaceRebuilt deckExterior paintDining areaNewer metal roof
- 110 days |
- 362 |
- 9 |
Likely to sell faster than
Zillow last checked: 8 hours ago
Listing updated: November 08, 2025 at 05:02am
Listed by:
Jessica VanNoy,
John L. Scott Bellingham
Source: NWMLS,MLS#: 2452982
Tour with a local agent
Facts & features
Interior
Bedrooms & bathrooms
- Bedrooms: 2
- Bathrooms: 2
- Full bathrooms: 1
- 1/2 bathrooms: 1
Heating
- Fireplace, Forced Air, Propane
Cooling
- None
Appliances
- Included: Dishwasher(s), Dryer(s), Refrigerator(s), Stove(s)/Range(s), Washer(s)
Features
- Flooring: Laminate, Carpet
- Basement: None
- Number of fireplaces: 1
- Fireplace features: Upper Level: 1, Fireplace
Interior area
- Total structure area: 1,084
- Total interior livable area: 1,084 sqft
Property
Parking
- Parking features: Driveway
Features
- Levels: Two
- Stories: 2
- Entry location: Lower
- Patio & porch: Fireplace
- Has view: Yes
- View description: Territorial
Lot
- Size: 7,405.2 Square Feet
- Features: Paved, Deck, Gated Entry, Propane
- Topography: Level
- Residential vegetation: Wooded
Details
- Parcel number: 3907085003770000
- Special conditions: Standard
Construction
Type & style
- Home type: SingleFamily
- Property subtype: Single Family Residence
Materials
- Wood Siding
- Foundation: Poured Concrete
- Roof: Metal
Condition
- Year built: 1996
Utilities & green energy
- Electric: Company: PSE
- Sewer: Septic Tank, Company: Septic
- Water: Community, Company: Water District 14
Community & HOA
Community
- Features: Athletic Court, CCRs, Clubhouse, Gated, Park, Playground, Trail(s)
- Security: Security Service
- Subdivision: Glacier
HOA
- Services included: Common Area Maintenance, Road Maintenance, Security, Snow Removal
- HOA fee: $1,000 annually
Location
- Region: Glacier
Financial & listing details
- Price per square foot: $470/sqft
- Tax assessed value: $423,919
- Annual tax amount: $2,745
- Date on market: 11/6/2025
- Cumulative days on market: 112 days
- Listing terms: Cash Out,Conventional
- Inclusions: Dishwasher(s), Dryer(s), Refrigerator(s), Stove(s)/Range(s), Washer(s)
Estimated market value
$494,700
$470,000 - $519,000
$2,131/mo
Price history
Price history
| Date | Event | Price |
|---|---|---|
| 11/7/2025 | Listed for sale | $510,000-8.9%$470/sqft |
Source: | ||
| 9/6/2025 | Listing removed | $560,000$517/sqft |
Source: John L Scott Real Estate #2339929 Report a problem | ||
| 3/5/2025 | Listed for sale | $560,000+180%$517/sqft |
Source: John L Scott Real Estate #2339929 Report a problem | ||
| 11/13/2009 | Sold | $200,000-11.1%$185/sqft |
Source: | ||
| 11/1/2009 | Price change | $224,900+2.3%$207/sqft |
Source: Windermere Real Estate/Whatcom Inc. #29017128 Report a problem | ||
| 10/23/2009 | Price change | $219,900-3.5%$203/sqft |
Source: Windermere Real Estate/Whatcom Inc. #29017128 Report a problem | ||
| 10/22/2009 | Price change | $227,900+3.6%$210/sqft |
Source: Windermere Real Estate/Whatcom Inc. #29017128 Report a problem | ||
| 9/24/2009 | Listed for sale | $219,900+168.2%$203/sqft |
Source: Windermere Real Estate/Whatcom Inc. #29017128 Report a problem | ||
| 3/26/2003 | Sold | $82,000$76/sqft |
Source: | ||
Public tax history
Public tax history
| Year | Property taxes | Tax assessment |
|---|---|---|
| 2024 | $3,089 +12.5% | $423,919 +5.4% |
| 2023 | $2,745 +5.8% | $402,320 +25% |
| 2022 | $2,595 +8.7% | $321,860 +26% |
| 2021 | $2,387 +19.7% | $255,450 +27% |
| 2020 | $1,995 | $201,143 |
| 2019 | $1,995 -3.9% | $201,143 +14.7% |
| 2018 | $2,076 +23.3% | $175,410 0% |
| 2017 | $1,683 -19.5% | $175,471 +10.8% |
| 2016 | $2,090 +22.5% | $158,362 +3.8% |
| 2015 | $1,707 | $152,628 +6.4% |
| 2014 | $1,707 +2.6% | $143,414 -4.4% |
| 2013 | $1,664 | $150,078 |
| 2012 | -- | $150,078 +8.3% |
| 2011 | -- | $138,569 |
| 2010 | -- | $138,569 -7.6% |
| 2009 | $1,465 +0.4% | $149,965 |
| 2008 | $1,459 | $149,965 |
| 2007 | $1,459 +32.1% | $149,965 +85.2% |
| 2005 | $1,104 | $80,960 |
| 2004 | $1,104 -1.1% | $80,960 |
| 2003 | $1,116 +22% | $80,960 +22.7% |
| 2002 | $915 +0.3% | $65,975 |
| 2001 | $913 | $65,975 |
| 2000 | -- | $65,975 |
| 1999 | -- | $65,975 |
Find assessor info on the county website
BuyAbility℠ payment
Est. payment
$2,776/mo
Principal & interest
$2396
Property taxes
$297
HOA Fees
$83
Climate risks
Neighborhood: 98244
Nearby schools
GreatSchools rating
- 6/10Kendall Elementary SchoolGrades: K-6Distance: 10.3 mi
- 3/10Mount Baker Junior High SchoolGrades: 7-8Distance: 14.3 mi
- 5/10Mount Baker Senior High SchoolGrades: 9-12Distance: 14.3 mi
