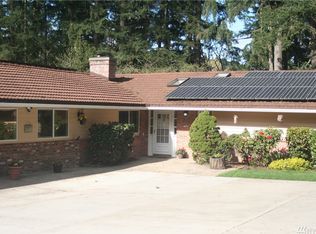Luxury and Elegance everywhere you look. 2.7 Acre Estate. Grand Entry with soaring ceilings. Custom stained radiant concrete flooring. Custom 12 X 12 Montana Pine beams. Expansive great room. Fantasy kitchen with high end commercial appliances, beverage fridge and a wine fridge. Acid brushed granite countertops, walk in pantry. Huge gas fireplace with custom build in cabinetry. 1st floor also features game room with built in wet bar & beverage fridge, Nanny ensuite w/ sitting area, full bath & room to add bonus room for kitchen or office. 2nd floor features oversized family room, Master suite with luxury master bathroom & walk in closet, work out room, guest room, & an additional ensuite bedroom with sitting area. High tech security system
This property is off market, which means it's not currently listed for sale or rent on Zillow. This may be different from what's available on other websites or public sources.
