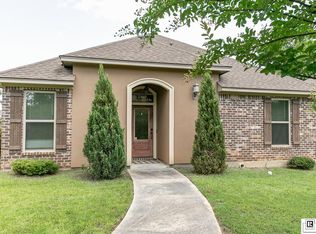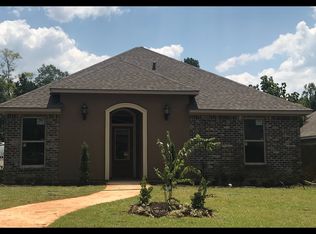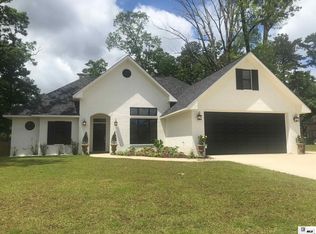Sold
Price Unknown
2202 Beauregard St, Ruston, LA 71270
3beds
1,851sqft
Site Build, Residential
Built in 2011
-- sqft lot
$340,000 Zestimate®
$--/sqft
$1,966 Estimated rent
Home value
$340,000
Estimated sales range
Not available
$1,966/mo
Zestimate® history
Loading...
Owner options
Explore your selling options
What's special
Welcome to an ideal blend of simple and urban lifestyle living! Nestled in a vibrant neighborhood, this house has an inviting flow that easily allows family & friends to gather and create lovely memories. It features 10 ft ceilings, granite countertops, and crown molding throughout. Generous windows present refreshing views of nature along with an abundance of natural light. High achieving schools, easily accessible grocery stores, restaurants & outdoor areas nearby add to the charm of this vibrant community. Call today so that you don't miss a chance! Your dream home and sanctuary awaits!
Zillow last checked: 8 hours ago
Listing updated: November 01, 2024 at 05:38pm
Listed by:
Bevelyn Hunter,
Simply Realty LLC
Bought with:
Sharee Granger
Lincoln Realty
Source: NELAR,MLS#: 210474
Facts & features
Interior
Bedrooms & bathrooms
- Bedrooms: 3
- Bathrooms: 2
- Full bathrooms: 2
- Main level bathrooms: 2
- Main level bedrooms: 3
Primary bedroom
- Description: Floor: Stained Concrete
- Level: First
- Area: 210.25
Bedroom
- Description: Floor: Stained Concrete
- Level: First
- Area: 121
Bedroom 1
- Description: Floor: Stained Concrete
- Level: First
- Area: 121
Dining room
- Description: Floor: Stained Concrete
- Level: First
- Area: 132
Kitchen
- Description: Floor: Stained Concrete
- Level: First
- Area: 161
Living room
- Description: Floor: Stained Concrete
- Level: First
- Area: 340
Heating
- Natural Gas
Cooling
- Central Air, Electric
Appliances
- Included: Dishwasher, Disposal, Refrigerator, Gas Range, Microwave, Range Hood, Washer, Dryer, Gas Water Heater
- Laundry: Washer/Dryer Connect
Features
- Ceiling Fan(s), Walk-In Closet(s), Wired for Sound, Wireless Internet
- Windows: Double Pane Windows, Vinyl Clad, Curtains, Blinds, All Stay
- Number of fireplaces: 1
- Fireplace features: One, Gas Log, Living Room
Interior area
- Total structure area: 2,409
- Total interior livable area: 1,851 sqft
Property
Parking
- Total spaces: 2
- Parking features: Hard Surface Drv., Garage Door Opener
- Attached garage spaces: 2
- Has uncovered spaces: Yes
Accessibility
- Accessibility features: Handicap Access
Features
- Levels: One
- Stories: 1
- Patio & porch: Porch Covered
- Exterior features: Rain Gutters
- Has spa: Yes
- Spa features: In Ground, Bath
- Fencing: Wood
- Waterfront features: None
Lot
- Features: Landscaped, Corner Lot
Details
- Parcel number: 18182425028
Construction
Type & style
- Home type: SingleFamily
- Architectural style: Traditional
- Property subtype: Site Build, Residential
Materials
- Brick Veneer, Stucco, Masonite
- Foundation: Slab
- Roof: Architecture Style
Condition
- Year built: 2011
Utilities & green energy
- Electric: Electric Company: City of Ruston
- Gas: Natural Gas, Gas Company: Centerpoint
- Sewer: Public Sewer
- Water: Public, Electric Company: City of Ruston
- Utilities for property: Natural Gas Connected
Community & neighborhood
Security
- Security features: Smoke Detector(s), Security System
Location
- Region: Ruston
- Subdivision: Beauregard Court
HOA & financial
HOA
- Has HOA: Yes
- HOA fee: $180 annually
- Amenities included: Other
- Services included: Other
Other
Other facts
- Road surface type: Paved
Price history
| Date | Event | Price |
|---|---|---|
| 10/28/2024 | Sold | -- |
Source: | ||
| 10/22/2024 | Pending sale | $355,000$192/sqft |
Source: | ||
| 10/16/2024 | Listing removed | $355,000$192/sqft |
Source: | ||
| 9/9/2024 | Pending sale | $355,000$192/sqft |
Source: | ||
| 6/15/2024 | Listed for sale | $355,000+17.2%$192/sqft |
Source: | ||
Public tax history
| Year | Property taxes | Tax assessment |
|---|---|---|
| 2024 | $2,425 +54.2% | $28,412 +15.9% |
| 2023 | $1,573 -0.5% | $24,514 |
| 2022 | $1,580 +7.7% | $24,514 |
Find assessor info on the county website
Neighborhood: 71270
Nearby schools
GreatSchools rating
- NAHillcrest Elementary SchoolGrades: K-2Distance: 1.1 mi
- 3/10I.A. Lewis SchoolGrades: 6Distance: 3.2 mi
- 8/10Ruston High SchoolGrades: 9-12Distance: 2.2 mi
Schools provided by the listing agent
- Elementary: Hillcrest/Ruston Elementary
- Middle: Ruston L
- High: Ruston L
Source: NELAR. This data may not be complete. We recommend contacting the local school district to confirm school assignments for this home.


