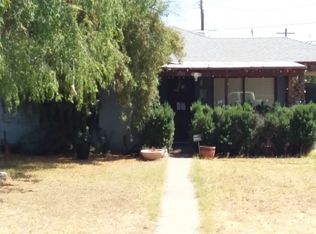Sold for $608,000
$608,000
2202 E Osborn Rd, Phoenix, AZ 85016
4beds
2,062sqft
Single Family Residence
Built in 1947
7,089 Square Feet Lot
$604,500 Zestimate®
$295/sqft
$3,451 Estimated rent
Home value
$604,500
$556,000 - $659,000
$3,451/mo
Zestimate® history
Loading...
Owner options
Explore your selling options
What's special
Gorgeous Remodeled 4 Bedroom 3 Bath Home w/ an Open Floor Plan! Zoning for Casita available. A masterpiece of luxury & comfort designed w/ stunning features!!! Stunning home features everything new inside from 2-tone solid wood cabinets w/ soft closing drawers & crown molding, quartz countertops, Smart kitchen sink w/ booster cup washer, appliances, floating shelves, lighting, fans, Timberland Oak flooring, stunning wall & floor tile in bathrooms, 2-tone interior paint, 6'' baseboards, solid core 2 panel shaker doors, matte black hardware, glass shower enclosures, plumbing, electrical, 2-tone dual pane windows, fireplace, roof, 2 RV gates & anything else imaginable. Just minutes away from the Biltmore, Ball Park and Camelback hiking. THIS HOME IS IMPECCABLE & MOVE-IN READY TODAY
Zillow last checked: 8 hours ago
Listing updated: December 19, 2025 at 01:05am
Listed by:
Eric A Muench 480-430-3003,
Gentry Real Estate
Bought with:
Michelle R Mendoza, SA706027000
Barrett Real Estate
Theresa R Marquez, SA686976000
Barrett Real Estate
Source: ARMLS,MLS#: 6829639

Facts & features
Interior
Bedrooms & bathrooms
- Bedrooms: 4
- Bathrooms: 3
- Full bathrooms: 3
Heating
- Electric, Ceiling
Cooling
- Central Air, Ceiling Fan(s), Programmable Thmstat
Appliances
- Laundry: Engy Star (See Rmks)
Features
- High Speed Internet, Granite Counters, Double Vanity, Master Downstairs, Eat-in Kitchen, Breakfast Bar, No Interior Steps, Kitchen Island, Full Bth Master Bdrm
- Flooring: Laminate, Tile
- Windows: Double Pane Windows, ENERGY STAR Qualified Windows
- Has basement: No
- Has fireplace: Yes
- Fireplace features: Family Room
Interior area
- Total structure area: 2,062
- Total interior livable area: 2,062 sqft
Property
Parking
- Total spaces: 3
- Parking features: RV Gate, Rear Vehicle Entry, Side Vehicle Entry
- Uncovered spaces: 3
Accessibility
- Accessibility features: Remote Devices, Lever Handles
Features
- Stories: 1
- Patio & porch: Covered
- Exterior features: Playground, Private Yard
- Pool features: None
- Spa features: None
- Fencing: Block
Lot
- Size: 7,089 sqft
- Features: Alley, Corner Lot, Gravel/Stone Front, Gravel/Stone Back, Synthetic Grass Frnt, Synthetic Grass Back
Details
- Parcel number: 11919136
Construction
Type & style
- Home type: SingleFamily
- Architectural style: Contemporary
- Property subtype: Single Family Residence
Materials
- Stucco, Wood Frame, Painted, Block
- Roof: Composition
Condition
- Year built: 1947
Utilities & green energy
- Electric: 220 Volts in Kitchen
- Sewer: Public Sewer
- Water: City Water
Community & neighborhood
Community
- Community features: Near Bus Stop, Biking/Walking Path
Location
- Region: Phoenix
- Subdivision: AZTEC PARK
Other
Other facts
- Listing terms: Cash,Conventional,1031 Exchange,FHA,VA Loan
- Ownership: Fee Simple
Price history
| Date | Event | Price |
|---|---|---|
| 1/23/2026 | Listing removed | $3,800$2/sqft |
Source: Zillow Rentals Report a problem | ||
| 12/27/2025 | Listed for rent | $3,800$2/sqft |
Source: Zillow Rentals Report a problem | ||
| 12/18/2025 | Sold | $608,000-1.9%$295/sqft |
Source: | ||
| 10/31/2025 | Price change | $619,900-0.8%$301/sqft |
Source: | ||
| 10/17/2025 | Price change | $624,900-3.6%$303/sqft |
Source: | ||
Public tax history
| Year | Property taxes | Tax assessment |
|---|---|---|
| 2025 | $2,366 +17.6% | $40,470 -3.8% |
| 2024 | $2,011 +1.2% | $42,050 +164.7% |
| 2023 | $1,988 +4.4% | $15,887 -40.1% |
Find assessor info on the county website
Neighborhood: Camelback East
Nearby schools
GreatSchools rating
- 7/10Loma Linda Elementary SchoolGrades: PK-8Distance: 0.3 mi
- 3/10Camelback High SchoolGrades: 9-12Distance: 1.4 mi
Schools provided by the listing agent
- Elementary: Loma Linda Elementary School
- Middle: Loma Linda Elementary School
- High: Camelback High School
- District: Creighton Elementary District
Source: ARMLS. This data may not be complete. We recommend contacting the local school district to confirm school assignments for this home.
Get a cash offer in 3 minutes
Find out how much your home could sell for in as little as 3 minutes with a no-obligation cash offer.
Estimated market value$604,500
Get a cash offer in 3 minutes
Find out how much your home could sell for in as little as 3 minutes with a no-obligation cash offer.
Estimated market value
$604,500
