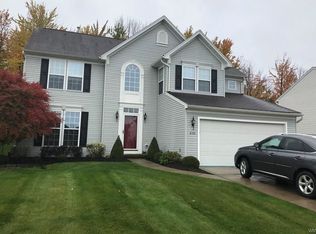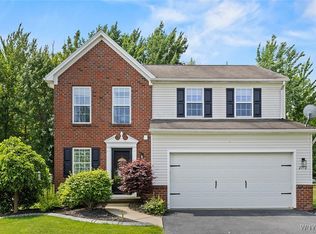Closed
$385,000
2202 Fox Chase Rd, Lake View, NY 14085
3beds
1,680sqft
Single Family Residence
Built in 2007
8,751.2 Square Feet Lot
$387,500 Zestimate®
$229/sqft
$2,545 Estimated rent
Home value
$387,500
$364,000 - $411,000
$2,545/mo
Zestimate® history
Loading...
Owner options
Explore your selling options
What's special
Welcome Home! This beautifully remodeled 2-sty home offers 3 bedrooms, 2.5 baths with a thoughtful layout perfect for modern living. An inviting foyer with a convenient half bath & coat closet, leads into a spacious living room featuring a cozy gas fireplace & flat-screen TV (included!).
The updated kitchen (2018) is a chef’s dream, showcasing a stunning 6-foot granite island, granite countertops, ss appliances—including a smart refrigerator with touch screen—sleek glass tile backsplash & durable waterproof vinyl flooring. From kitchen access SGD to a gorgeous additional 156 sq ft patio enclosure w/cathedral ceilings & electric fireplace (2022) —ideal for relaxing year-round. Upstairs you'll find laminate flooring throughout, a serene primary suite with walk-in closet & beautifully updated ceramic tile bathrooms. A versatile bonus room is perfect for a home office. The finished basement offers two additional rooms for extra living space. Mechanics updated too! Outside, enjoy a fully fenced backyard with peaceful wooded views & a two-car attached garage.
Zillow last checked: 8 hours ago
Listing updated: October 23, 2025 at 01:40pm
Listed by:
Carol Lee Rubeck 716-308-3003,
HUNT Real Estate Corporation
Bought with:
Deanna P Zavah, 10401268707
WNY Metro Roberts Realty
Source: NYSAMLSs,MLS#: B1611688 Originating MLS: Buffalo
Originating MLS: Buffalo
Facts & features
Interior
Bedrooms & bathrooms
- Bedrooms: 3
- Bathrooms: 3
- Full bathrooms: 2
- 1/2 bathrooms: 1
- Main level bathrooms: 1
Bedroom 1
- Level: Second
- Dimensions: 20.00 x 12.00
Bedroom 2
- Level: Second
- Dimensions: 14.00 x 12.00
Bedroom 3
- Level: Second
- Dimensions: 12.00 x 10.00
Kitchen
- Level: First
- Dimensions: 17.00 x 12.00
Living room
- Level: First
- Dimensions: 17.00 x 13.00
Other
- Level: Second
- Dimensions: 8.00 x 8.00
Other
- Level: First
- Dimensions: 13.00 x 12.00
Other
- Level: Basement
- Dimensions: 26.00 x 14.00
Other
- Level: Basement
- Dimensions: 12.00 x 11.00
Heating
- Gas, Forced Air
Cooling
- Central Air
Appliances
- Included: Convection Oven, Dryer, Dishwasher, Free-Standing Range, Disposal, Gas Oven, Gas Range, Gas Water Heater, Microwave, Oven, Refrigerator, Washer
- Laundry: In Basement
Features
- Ceiling Fan(s), Cathedral Ceiling(s), Entrance Foyer, Eat-in Kitchen, Separate/Formal Living Room, Granite Counters, Home Office, Kitchen Island, Living/Dining Room, Pantry, Sliding Glass Door(s), Walk-In Pantry
- Flooring: Ceramic Tile, Laminate, Luxury Vinyl, Varies
- Doors: Sliding Doors
- Basement: Full,Partially Finished,Sump Pump
- Number of fireplaces: 1
Interior area
- Total structure area: 1,680
- Total interior livable area: 1,680 sqft
Property
Parking
- Total spaces: 2
- Parking features: Attached, Electricity, Garage, Garage Door Opener
- Attached garage spaces: 2
Features
- Levels: Two
- Stories: 2
- Exterior features: Blacktop Driveway, Concrete Driveway, Fully Fenced, Private Yard, See Remarks
- Fencing: Full
Lot
- Size: 8,751 sqft
- Dimensions: 70 x 125
- Features: Rectangular, Rectangular Lot, Residential Lot
Details
- Additional structures: Shed(s), Storage
- Parcel number: 1448891940600001073000
- Special conditions: Standard
Construction
Type & style
- Home type: SingleFamily
- Architectural style: Colonial,Two Story
- Property subtype: Single Family Residence
Materials
- Vinyl Siding, Copper Plumbing
- Foundation: Poured
- Roof: Asphalt
Condition
- Resale
- Year built: 2007
Details
- Builder model: Ryan Homes
Utilities & green energy
- Electric: Circuit Breakers
- Sewer: Connected
- Water: Connected, Public
- Utilities for property: Electricity Connected, High Speed Internet Available, Sewer Connected, Water Connected
Green energy
- Energy efficient items: Appliances, HVAC
Community & neighborhood
Location
- Region: Lake View
- Subdivision: Woods Of Versailles
Other
Other facts
- Listing terms: Cash,Conventional,FHA,VA Loan
Price history
| Date | Event | Price |
|---|---|---|
| 10/22/2025 | Sold | $385,000-1.3%$229/sqft |
Source: | ||
| 8/11/2025 | Pending sale | $389,900$232/sqft |
Source: | ||
| 7/7/2025 | Price change | $389,900-1.3%$232/sqft |
Source: | ||
| 6/5/2025 | Listed for sale | $394,900+71.8%$235/sqft |
Source: | ||
| 5/25/2014 | Listing removed | $229,900$137/sqft |
Source: RealtyUSA #445619 Report a problem | ||
Public tax history
| Year | Property taxes | Tax assessment |
|---|---|---|
| 2024 | -- | $99,300 |
| 2023 | -- | $99,300 +1.5% |
| 2022 | -- | $97,800 |
Find assessor info on the county website
Neighborhood: 14085
Nearby schools
GreatSchools rating
- 7/10Pinehurst Elementary SchoolGrades: PK-5Distance: 0.9 mi
- 5/10Frontier Middle SchoolGrades: 6-8Distance: 2 mi
- 6/10Frontier Senior High SchoolGrades: 9-12Distance: 5.8 mi
Schools provided by the listing agent
- Elementary: Pinehurst Elementary
- Middle: Frontier Middle
- High: Frontier Senior High
- District: Frontier
Source: NYSAMLSs. This data may not be complete. We recommend contacting the local school district to confirm school assignments for this home.

