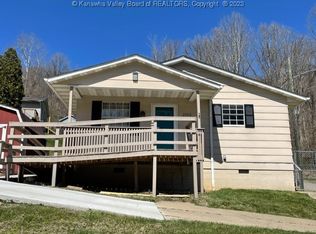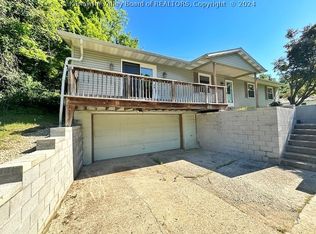Sold for $174,000
$174,000
2202 Johnstown Rd, Huntington, WV 25701
3beds
1,200sqft
Single Family Residence
Built in 1959
0.6 Acres Lot
$172,500 Zestimate®
$145/sqft
$1,196 Estimated rent
Home value
$172,500
Estimated sales range
Not available
$1,196/mo
Zestimate® history
Loading...
Owner options
Explore your selling options
What's special
Adorable 3 bedroom move-in ready home on over half an acre! Open layout and almost everything in this house is new. New roof, drywall, trim, HVAC, kitchen, bathroom, flooring, wiring, plumbing and the list goes on. Spacious living area with new electric fireplace. Stainless steel appliance filled kitchen. Two porches to sit and relax the day away. Extra space in basement for storage or expansion. So cute!
Zillow last checked: 8 hours ago
Listing updated: September 03, 2025 at 09:04am
Listed by:
Shelley Rowe 304-617-0765,
Old Colony Realtors Huntington
Bought with:
Amanda Ross
Impact Realty Group
Source: HUNTMLS,MLS#: 181765
Facts & features
Interior
Bedrooms & bathrooms
- Bedrooms: 3
- Bathrooms: 1
- Full bathrooms: 1
Bedroom
- Features: Wood Floor
- Level: First
- Area: 153.27
- Dimensions: 13.1 x 11.7
Bedroom 1
- Features: Wood Floor
- Level: First
- Area: 125.76
- Dimensions: 13.1 x 9.6
Bedroom 2
- Features: Wood Floor
- Level: First
- Area: 71.61
- Dimensions: 9.3 x 7.7
Bathroom 1
- Level: First
Kitchen
- Features: Wood Floor
- Level: First
- Area: 151.38
- Dimensions: 12.11 x 12.5
Living room
- Features: Wood Floor
- Level: First
- Area: 293.46
- Dimensions: 20.1 x 14.6
Heating
- Natural Gas
Cooling
- Central Air
Appliances
- Included: Dishwasher, Microwave, Range/Oven, Refrigerator, Gas Water Heater
- Laundry: Washer/Dryer Connection
Features
- Workshop
- Windows: Some Window Treatments
- Basement: Full
- Has fireplace: Yes
- Fireplace features: Electric, Fireplace
Interior area
- Total structure area: 1,200
- Total interior livable area: 1,200 sqft
Property
Parking
- Parking features: Attached, Off Street
- Has attached garage: Yes
Features
- Patio & porch: Porch
- Fencing: None
Lot
- Size: 0.60 Acres
- Topography: Level,Rolling
Details
- Parcel number: 177
Construction
Type & style
- Home type: SingleFamily
- Architectural style: Raised Ranch
- Property subtype: Single Family Residence
Materials
- Block
- Roof: Metal
Condition
- Year built: 1959
Utilities & green energy
- Sewer: Public Sewer
- Water: Public Water
Community & neighborhood
Location
- Region: Huntington
Other
Other facts
- Listing terms: Cash,Conventional,FHA,VA Loan
Price history
| Date | Event | Price |
|---|---|---|
| 9/2/2025 | Sold | $174,000+3.6%$145/sqft |
Source: | ||
| 7/26/2025 | Pending sale | $168,000$140/sqft |
Source: | ||
| 7/22/2025 | Listed for sale | $168,000+97.6%$140/sqft |
Source: | ||
| 8/31/2023 | Sold | $85,000+142.9%$71/sqft |
Source: Public Record Report a problem | ||
| 8/14/2013 | Sold | $35,000$29/sqft |
Source: Public Record Report a problem | ||
Public tax history
| Year | Property taxes | Tax assessment |
|---|---|---|
| 2025 | $573 -44.6% | $33,960 +11% |
| 2024 | $1,034 -0.2% | $30,600 |
| 2023 | $1,036 +104.5% | $30,600 +2.8% |
Find assessor info on the county website
Neighborhood: 25701
Nearby schools
GreatSchools rating
- 5/10Central City Elementary SchoolGrades: PK-5Distance: 1.6 mi
- 6/10Huntington Middle SchoolGrades: 6-8Distance: 1 mi
- 2/10Huntington High SchoolGrades: 9-12Distance: 3.6 mi

Get pre-qualified for a loan
At Zillow Home Loans, we can pre-qualify you in as little as 5 minutes with no impact to your credit score.An equal housing lender. NMLS #10287.

