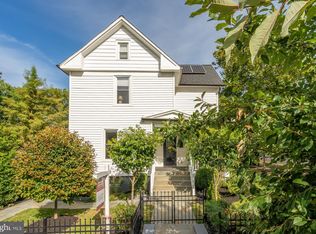Sold for $871,000
$871,000
2202 Lawrence St NE, Washington, DC 20018
6beds
3,057sqft
Single Family Residence
Built in 1911
4,970 Square Feet Lot
$1,128,900 Zestimate®
$285/sqft
$7,488 Estimated rent
Home value
$1,128,900
$1.00M - $1.26M
$7,488/mo
Zestimate® history
Loading...
Owner options
Explore your selling options
What's special
This is a six bedroom Brookland home that has recently been renovated! Quietly tucked away on Lawrence Street, this home features 6 bedrooms and 4.5 bathrooms. Detached home sits on a large .11 acre lot with a fenced-in and secure parking with rolling gate. On the first floor, the open formal living room has contemporary fireplace which connects to the open-concept living, kitchen, and dining area. The chef’s kitchen and family room provides the perfect space to entertain. The second floor features 4 bedrooms and 2 full bathrooms. The top large primary suite is bright and airy with high vaulted ceilings, a walk-in closet, and a spa-like bathroom. The lower level hosts a spacious room and a large in-law suite fitted with a second full kitchen, full bathroom, and rear entrance. Walking distance to Catholic, the new Trader Joe’s and Zeke’s coffee shop or weekly at the local Monroe St Farmers Market. Explore DC and beyond with the Brookland-CUA Metro stop moments away, or stay local for a happy hour at Brooklands Finest Bar & Kitchen, or French fare at Primrose.
Zillow last checked: 8 hours ago
Listing updated: November 21, 2024 at 06:44am
Listed by:
Eric Brooks 703-622-2001,
Jason Mitchell Group
Bought with:
Graham McLaughlin, SP40003141
TTR Sotheby's International Realty
Source: Bright MLS,MLS#: DCDC2155914
Facts & features
Interior
Bedrooms & bathrooms
- Bedrooms: 6
- Bathrooms: 5
- Full bathrooms: 4
- 1/2 bathrooms: 1
- Main level bathrooms: 1
Basement
- Area: 840
Heating
- Central, Natural Gas
Cooling
- Central Air, Electric
Appliances
- Included: Dishwasher, Disposal, Dryer, Microwave, Range Hood, Refrigerator, Stainless Steel Appliance(s), Washer, Water Heater, Gas Water Heater
- Laundry: Has Laundry, Upper Level
Features
- 2nd Kitchen
- Basement: Walk-Out Access
- Number of fireplaces: 1
Interior area
- Total structure area: 3,147
- Total interior livable area: 3,057 sqft
- Finished area above ground: 2,307
- Finished area below ground: 750
Property
Parking
- Total spaces: 4
- Parking features: Driveway, On Street
- Uncovered spaces: 4
Accessibility
- Accessibility features: None
Features
- Levels: Three
- Stories: 3
- Pool features: None
Lot
- Size: 4,970 sqft
- Features: Unknown Soil Type
Details
- Additional structures: Above Grade, Below Grade
- Parcel number: 4246//0004
- Zoning: RESIDENTIAL
- Special conditions: Standard
Construction
Type & style
- Home type: SingleFamily
- Architectural style: Contemporary
- Property subtype: Single Family Residence
Materials
- Shake Siding
- Foundation: Block
Condition
- Excellent
- New construction: No
- Year built: 1911
- Major remodel year: 2022
Utilities & green energy
- Electric: 220 Volts
- Sewer: Public Sewer
- Water: Public
Community & neighborhood
Location
- Region: Washington
- Subdivision: Brookland
Other
Other facts
- Listing agreement: Exclusive Agency
- Listing terms: Cash,FHA,VA Loan,Conventional,Private Financing Available
- Ownership: Fee Simple
Price history
| Date | Event | Price |
|---|---|---|
| 11/21/2024 | Sold | $871,000-2.1%$285/sqft |
Source: | ||
| 10/2/2024 | Pending sale | $889,995$291/sqft |
Source: | ||
| 9/29/2024 | Listing removed | $889,995$291/sqft |
Source: | ||
| 9/16/2024 | Price change | $889,995-1%$291/sqft |
Source: | ||
| 8/26/2024 | Listed for sale | $899,000-3.3%$294/sqft |
Source: | ||
Public tax history
| Year | Property taxes | Tax assessment |
|---|---|---|
| 2025 | $10,003 +0.2% | $1,176,770 +0.2% |
| 2024 | $9,986 -79.6% | $1,174,780 +20.2% |
| 2023 | $48,878 +80.1% | $977,550 +80.1% |
Find assessor info on the county website
Neighborhood: Brookland
Nearby schools
GreatSchools rating
- 5/10Burroughs Education CampusGrades: PK-5Distance: 0.3 mi
- 4/10Brookland Middle SchoolGrades: 6-8Distance: 1 mi
- 3/10Dunbar High SchoolGrades: 9-12Distance: 2.7 mi
Schools provided by the listing agent
- District: District Of Columbia Public Schools
Source: Bright MLS. This data may not be complete. We recommend contacting the local school district to confirm school assignments for this home.
Get pre-qualified for a loan
At Zillow Home Loans, we can pre-qualify you in as little as 5 minutes with no impact to your credit score.An equal housing lender. NMLS #10287.
Sell for more on Zillow
Get a Zillow Showcase℠ listing at no additional cost and you could sell for .
$1,128,900
2% more+$22,578
With Zillow Showcase(estimated)$1,151,478
