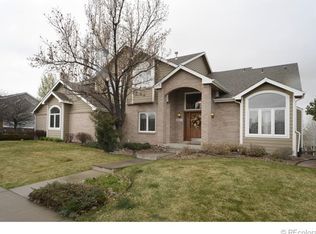One of a kind rambling ranch in sought after Creekside Neighborhood! This home is nestled within a 5-minute walk to one of the best parks that Longmont has to offer, & a 1-minute bike ride to the Boulder County bicycle/walking trail system. Enjoy the welcoming front porch as you enter the beautiful foyer hosting an open floor plan looking on to the beautiful living room & dining room. As you head towards the kitchen, notice the pretty refinished hardwood floors. The kitchen is updated with beautiful granite slab counters &, hickory cabinets, & top of the line stainless steel appliances. The kitchen lends itself to the relaxing family room anchored by the fireplace & built-in bookshelves. The functional breakfast nook overlooks the beautiful & private backyard. Step outside & enjoy the covered back porch, good for chilling & grilling! The large lot has ample room for playing as well as great garden areas. Relish in this beautiful master suite featuring a study or nursery with a sweet fireplace, built-in shelves, walk-in closet, & a stunning renovated bathroom. This secluded space lends itself to the back covered patio for morning coffees or a nightcap. Head down the hall to see 2 good size bedrooms along with a nice size bathroom. The basement features the best recreational space! Enjoy playing pool, dancing on the dance floor, room for the b&, impressive built-in bar area, a movie theater, a game room that can function as a 5th bedroom, a 4th bedroom, & a separate entrance to the outside. There are also 5 stereo audio zones, 3 wall-mounted video stations, plus great lighting throughout. This home is in-wall wiring on both floors for your in-home network. This home sits on a quiet street, facing west & with partial mountain views! Enjoy an over-sized 3 car garage, a great sized laundry room with a large broom closet, & so much more. This home is in impeccable condition. Welcome, Home!
This property is off market, which means it's not currently listed for sale or rent on Zillow. This may be different from what's available on other websites or public sources.
