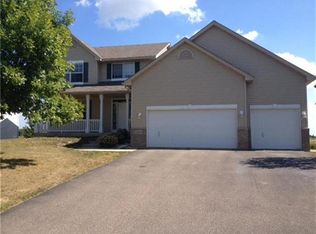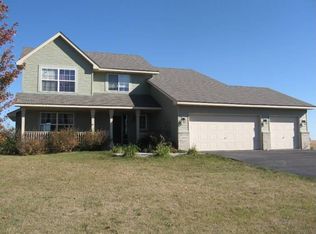Closed
$455,000
2202 Saddlebrook Rd, Buffalo, MN 55313
4beds
3,784sqft
Single Family Residence
Built in 2004
0.28 Acres Lot
$459,100 Zestimate®
$120/sqft
$3,144 Estimated rent
Home value
$459,100
$413,000 - $510,000
$3,144/mo
Zestimate® history
Loading...
Owner options
Explore your selling options
What's special
Beautiful, spacious, and move-in ready two-story home, lovingly maintained by its original owner! The main floor boasts 9' ceilings, oak hardwood floors, and an open-concept kitchen featuring a large center island, stainless steel appliances, abundant cabinetry, a walk-in pantry, and a stylish neutral tile backsplash. Enjoy the cozy family room with gas fireplace, a functional mudroom, main-level laundry closet, and a fully glassed-in sunroom/porch with its own heating and AC—perfect for year-round enjoyment. Upstairs you'll find four generously sized bedrooms, including a spacious primary suite with dual walk-in closets and a full bath with jetted tub. The walk-out lower level features a fully finished fourth bathroom and an unfinished basement ready for your creative touch—customize it to fit your lifestyle! Recent updates include: furnace (2018), roof (2020), microwave (2024), full home carpet replacement (2025), epoxy basement floor (2025), new shower door in primary bath (2025), full interior repaint (2025), exterior woodwork replaced/repainted (2025), and professional power wash (2025). Abundant storage throughout—this home truly has it all!
Zillow last checked: 8 hours ago
Listing updated: November 18, 2025 at 02:18pm
Listed by:
Lori Nyholm 763-439-6797,
Keller Williams Classic Realty
Bought with:
Lori Nyholm
Keller Williams Classic Realty
Source: NorthstarMLS as distributed by MLS GRID,MLS#: 6756246
Facts & features
Interior
Bedrooms & bathrooms
- Bedrooms: 4
- Bathrooms: 4
- Full bathrooms: 2
- 3/4 bathrooms: 1
- 1/2 bathrooms: 1
Bedroom 1
- Level: Upper
- Area: 225 Square Feet
- Dimensions: 15x15
Bedroom 2
- Level: Upper
- Area: 143.75 Square Feet
- Dimensions: 12.5x11.5
Bedroom 3
- Level: Upper
- Area: 144 Square Feet
- Dimensions: 12x12
Bedroom 4
- Level: Upper
- Area: 144 Square Feet
- Dimensions: 12x12
Primary bathroom
- Level: Upper
- Area: 90 Square Feet
- Dimensions: 10x9
Dining room
- Level: Main
- Area: 182 Square Feet
- Dimensions: 13x14
Family room
- Level: Main
- Area: 277.5 Square Feet
- Dimensions: 18.5x15
Kitchen
- Level: Main
- Area: 210 Square Feet
- Dimensions: 15x14
Laundry
- Level: Main
Living room
- Level: Main
- Area: 168 Square Feet
- Dimensions: 12x14
Patio
- Level: Lower
- Area: 150 Square Feet
- Dimensions: 15x10
Other
- Level: Main
- Area: 189.75 Square Feet
- Dimensions: 16.5x11.5
Heating
- Forced Air
Cooling
- Central Air
Appliances
- Included: Air-To-Air Exchanger, Dishwasher, Disposal, Dryer, Gas Water Heater, Microwave, Range, Refrigerator, Water Softener Owned
Features
- Basement: Block,Drain Tiled,Full,Sump Pump,Unfinished,Walk-Out Access
- Number of fireplaces: 1
- Fireplace features: Family Room, Gas
Interior area
- Total structure area: 3,784
- Total interior livable area: 3,784 sqft
- Finished area above ground: 2,556
- Finished area below ground: 48
Property
Parking
- Total spaces: 3
- Parking features: Attached, Asphalt, Garage Door Opener
- Attached garage spaces: 3
- Has uncovered spaces: Yes
Accessibility
- Accessibility features: None
Features
- Levels: Two
- Stories: 2
- Patio & porch: Porch
- Exterior features: Kennel
- Pool features: None
Lot
- Size: 0.28 Acres
- Dimensions: 85 x 141 x 85 x 141
- Features: Many Trees
Details
- Foundation area: 1276
- Parcel number: 103186003060
- Zoning description: Residential-Single Family
Construction
Type & style
- Home type: SingleFamily
- Property subtype: Single Family Residence
Materials
- Vinyl Siding
- Roof: Age 8 Years or Less
Condition
- Age of Property: 21
- New construction: No
- Year built: 2004
Utilities & green energy
- Electric: Circuit Breakers
- Gas: Natural Gas
- Sewer: City Sewer/Connected
- Water: City Water/Connected
- Utilities for property: Underground Utilities
Community & neighborhood
Location
- Region: Buffalo
- Subdivision: Prairie View 2nd Add
HOA & financial
HOA
- Has HOA: No
Other
Other facts
- Road surface type: Paved
Price history
| Date | Event | Price |
|---|---|---|
| 11/18/2025 | Sold | $455,000+1.1%$120/sqft |
Source: | ||
| 10/7/2025 | Pending sale | $450,000$119/sqft |
Source: | ||
| 10/4/2025 | Listed for sale | $450,000$119/sqft |
Source: | ||
| 9/18/2025 | Pending sale | $450,000$119/sqft |
Source: | ||
| 8/5/2025 | Listed for sale | $450,000+48.4%$119/sqft |
Source: | ||
Public tax history
| Year | Property taxes | Tax assessment |
|---|---|---|
| 2025 | $5,348 -1.9% | $437,300 +2.7% |
| 2024 | $5,452 +8.7% | $425,800 -5.4% |
| 2023 | $5,014 +0.9% | $450,200 +16.9% |
Find assessor info on the county website
Neighborhood: 55313
Nearby schools
GreatSchools rating
- 4/10Tatanka Elementary SchoolGrades: K-5Distance: 2.3 mi
- 7/10Buffalo Community Middle SchoolGrades: 6-8Distance: 2.3 mi
- 8/10Buffalo Senior High SchoolGrades: 9-12Distance: 1.6 mi
Get a cash offer in 3 minutes
Find out how much your home could sell for in as little as 3 minutes with a no-obligation cash offer.
Estimated market value$459,100
Get a cash offer in 3 minutes
Find out how much your home could sell for in as little as 3 minutes with a no-obligation cash offer.
Estimated market value
$459,100

