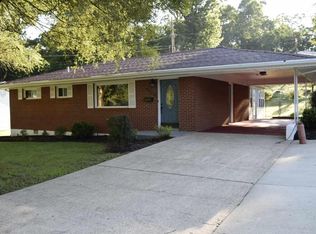Sold for $111,500
$111,500
2202 Sharon Rd, Ashland, KY 41101
3beds
1,424sqft
SingleFamily
Built in 1960
8,700 Square Feet Lot
$162,700 Zestimate®
$78/sqft
$1,484 Estimated rent
Home value
$162,700
Estimated sales range
Not available
$1,484/mo
Zestimate® history
Loading...
Owner options
Explore your selling options
What's special
Charming 3 bed 2 bath ranch in beautiful South Ashland -- perfect size for starter home or retirement! Spacious, fully equipped kitchen has a large pantry for plenty of storage and a convenient built-in desk for your home office. Ideal layout for entertaining, with Kitchen open to family room and sliding doors leading to more living space on the 12x20 deck built of low-maintenance TREX flooring and white vinyl railing. Dining/living room is located on the other side of the kitchen at the front of the house, and you'll love the custom built-in bookcase wall with included TV. Split bedroom layout with two bedrooms and bath down the front hall, and the third bedroom and second full bath past the family room, gives options for a private guest room or in-law suite. With new HVAC, water heater, and dishwasher, plus newer roof and vinyl windows, the big ticket repairs have already been addressed. Plenty of storage with large closets, pantry, storage rooms built into the carport, and pull-down stairs to the attic. Sharon Road is a double cul de sac, so kids can play safely and neighbors look out for each other. Owner is retiring and moving down South, so come check out this home before it gets snapped up!
Facts & features
Interior
Bedrooms & bathrooms
- Bedrooms: 3
- Bathrooms: 2
- Full bathrooms: 2
Heating
- Forced air
Cooling
- Central
Features
- Basement: None
Interior area
- Total interior livable area: 1,424 sqft
Property
Parking
- Total spaces: 1
- Parking features: Carport, Garage - Attached, Off-street
Features
- Exterior features: Wood
Lot
- Size: 8,700 sqft
Details
- Parcel number: 039100400800
Construction
Type & style
- Home type: SingleFamily
Materials
- Frame
- Foundation: Concrete Block
- Roof: Composition
Condition
- Year built: 1960
Community & neighborhood
Location
- Region: Ashland
Other
Other facts
- Family Room Main: Yes
- Approx Age: 50+
- Master Bedroom Main: Yes
- Bedroom 2 Main: Yes
- Bedroom 3 Main: Yes
- Occupied: Owner
- Other Main: Yes
- LA1Agent Phone1 CountryId: United States (+1)
- LA1Agent Phone2 CountryId: United States (+1)
- LO1OfficePhone1CountryId: United States (+1)
Price history
| Date | Event | Price |
|---|---|---|
| 5/28/2024 | Sold | $111,500-10.7%$78/sqft |
Source: Public Record Report a problem | ||
| 10/10/2020 | Listing removed | $124,900$88/sqft |
Source: EXP Realty, LLC #49336 Report a problem | ||
| 9/5/2020 | Listed for sale | $124,900$88/sqft |
Source: EXP Realty, LLC #49336 Report a problem | ||
| 5/11/2020 | Listing removed | $124,900$88/sqft |
Source: EXP Realty, LLC #49336 Report a problem | ||
| 4/3/2020 | Listed for sale | $124,900+23.7%$88/sqft |
Source: EXP Realty, LLC #49336 Report a problem | ||
Public tax history
| Year | Property taxes | Tax assessment |
|---|---|---|
| 2023 | $645 -1.1% | $101,000 |
| 2022 | $652 +57.7% | $101,000 |
| 2021 | $414 -3.6% | $101,000 |
Find assessor info on the county website
Neighborhood: 41101
Nearby schools
GreatSchools rating
- 4/10Charles Russell Elementary SchoolGrades: K-5Distance: 0.1 mi
- 5/10Ashland Middle SchoolGrades: 6-8Distance: 1.4 mi
- 6/10Paul G. Blazer High SchoolGrades: 9-12Distance: 2.1 mi
Schools provided by the listing agent
- District: Boyd County
Source: The MLS. This data may not be complete. We recommend contacting the local school district to confirm school assignments for this home.
Get pre-qualified for a loan
At Zillow Home Loans, we can pre-qualify you in as little as 5 minutes with no impact to your credit score.An equal housing lender. NMLS #10287.

