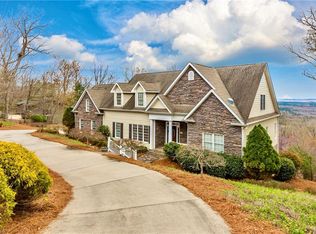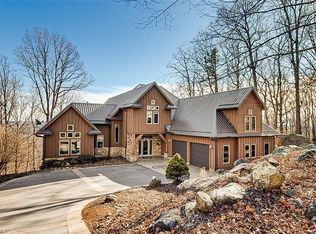Sold for $530,000
$530,000
2202 Sierra Trace Rd, Denton, NC 27239
3beds
3,100sqft
Stick/Site Built, Residential, Single Family Residence
Built in 2003
4.74 Acres Lot
$571,600 Zestimate®
$--/sqft
$2,811 Estimated rent
Home value
$571,600
$543,000 - $600,000
$2,811/mo
Zestimate® history
Loading...
Owner options
Explore your selling options
What's special
Enjoy the tranquil beauty of the mountains, combined with the excitement of lake life.. all at once! Escape into this breathtaking, contemporary oasis designed by Architect Ellen Weinstein. Nestled on 4+ acres of wooded solitude in "The Springs", a gated High Rock Lake community. From the moment you enter, you will be enveloped with a peaceful vibe and will know that this place is "different". Living here is a fulfilling experience as various colors and textures of nature abound. Huge windows offer a sense of being "one with the trees", including generous indoor and outdoor living spaces. Poured concrete, hardwood and inlaid Japanese Tatami mat floors, along with huge windows throughout create an environment unlike other homes. Enjoy amenities such as a gorgeous clubhouse/pool with breathtaking views, walking trail and a pond. Boat slips and storage as well as lake access are at your fingertips. Escape and enjoy life as it should be! Please visit: thespringsathighrock.com
Zillow last checked: 8 hours ago
Listing updated: April 11, 2024 at 08:56am
Listed by:
Elizabeth Lancaster 336-596-9889,
Center Towne Realtors,
Sandra Snyder 336-250-0579,
Center Towne Realtors
Bought with:
Ellen-Nora Deese, 327208
Ann Black Realty, Inc
Source: Triad MLS,MLS#: 1121521 Originating MLS: Lexington Davidson County Assn of Realtors
Originating MLS: Lexington Davidson County Assn of Realtors
Facts & features
Interior
Bedrooms & bathrooms
- Bedrooms: 3
- Bathrooms: 3
- Full bathrooms: 2
- 1/2 bathrooms: 1
- Main level bathrooms: 2
Primary bedroom
- Level: Main
- Dimensions: 14.83 x 14
Bedroom 2
- Level: Main
- Dimensions: 16 x 10
Bedroom 3
- Level: Basement
- Dimensions: 21.83 x 15
Den
- Level: Basement
- Dimensions: 19 x 15
Dining room
- Level: Main
- Dimensions: 11.83 x 10
Game room
- Level: Basement
- Dimensions: 17.92 x 14
Great room
- Level: Main
- Dimensions: 15 x 14
Kitchen
- Level: Main
- Dimensions: 13 x 10
Laundry
- Level: Main
- Dimensions: 10 x 9
Heating
- Forced Air, Propane
Cooling
- Central Air
Appliances
- Included: Microwave, Disposal, Free-Standing Range, Water Purifier, Tankless Water Heater
- Laundry: Dryer Connection, Main Level, Washer Hookup
Features
- Built-in Features, Ceiling Fan(s), Pantry, Solid Surface Counter
- Flooring: Carpet, Concrete, See Remarks, Wood
- Basement: Finished, Basement
- Number of fireplaces: 1
- Fireplace features: Gas Log, Basement
Interior area
- Total structure area: 3,100
- Total interior livable area: 3,100 sqft
- Finished area above ground: 1,739
- Finished area below ground: 1,361
Property
Parking
- Parking features: Driveway, Paved
- Has uncovered spaces: Yes
Features
- Levels: One
- Stories: 1
- Patio & porch: Porch
- Pool features: Community
- Fencing: None
- Has view: Yes
- View description: Mountain(s)
Lot
- Size: 4.74 Acres
- Features: Partially Wooded, Steep Slope
- Residential vegetation: Partially Wooded
Details
- Parcel number: 09020C0000040
- Zoning: RA2
- Special conditions: Owner Sale
Construction
Type & style
- Home type: SingleFamily
- Property subtype: Stick/Site Built, Residential, Single Family Residence
Materials
- Cement Siding
Condition
- Year built: 2003
Utilities & green energy
- Sewer: Septic Tank
- Water: Well
Community & neighborhood
Location
- Region: Denton
- Subdivision: Springs At High Rock
HOA & financial
HOA
- Has HOA: Yes
- HOA fee: $270 quarterly
Other
Other facts
- Listing agreement: Exclusive Right To Sell
- Listing terms: Cash,Conventional
Price history
| Date | Event | Price |
|---|---|---|
| 11/27/2023 | Sold | $530,000+1% |
Source: | ||
| 10/24/2023 | Pending sale | $525,000 |
Source: | ||
| 10/12/2023 | Listed for sale | $525,000 |
Source: | ||
Public tax history
| Year | Property taxes | Tax assessment |
|---|---|---|
| 2025 | $2,369 | $353,650 |
| 2024 | $2,369 +16.4% | $353,650 +9.5% |
| 2023 | $2,036 | $323,100 |
Find assessor info on the county website
Neighborhood: 27239
Nearby schools
GreatSchools rating
- 6/10Denton ElementaryGrades: PK-5Distance: 4.3 mi
- 3/10South Davidson HighGrades: 6-12Distance: 6.2 mi
- NASouth Davidson MiddleGrades: 6-8Distance: 6.2 mi
Get a cash offer in 3 minutes
Find out how much your home could sell for in as little as 3 minutes with a no-obligation cash offer.
Estimated market value$571,600
Get a cash offer in 3 minutes
Find out how much your home could sell for in as little as 3 minutes with a no-obligation cash offer.
Estimated market value
$571,600

