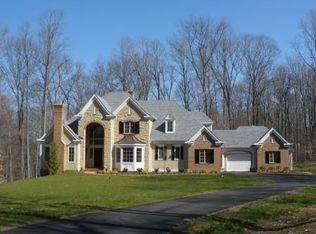Sold for $725,000
$725,000
2202 Stockton Rd, Phoenix, MD 21131
4beds
3,128sqft
Single Family Residence
Built in 1987
3.8 Acres Lot
$739,900 Zestimate®
$232/sqft
$4,280 Estimated rent
Home value
$739,900
Estimated sales range
Not available
$4,280/mo
Zestimate® history
Loading...
Owner options
Explore your selling options
What's special
WELCOME HOME TO 2202 STOCKTON ROAD AND JUST IN TIME TO ENJOY THE HOLIDAY SEASON!! PRIDE OF OWNERSHIP GOES WITH CHARACTER & CHARM WITH YOUR FINISHING TOUCHES- BEAUTIFULLY LANDSCAPED & PRIVATE 3.8+ ACRES WELCOMES YOU TO THIS SPACIOUS HOME. MAIN ENTRY WELCOMES YOU WITH A 2 STORY FOYER, REFINISHED HARDWOOD FL OORS THROUGHOUT IN FOYER, LIVING ROOM, AND DINNING ROOM. LIVING ROOM HAS A WOOD BURNING FIREPACE. KITCHEN HAS GRANITE CENTERS WITH BEAUTIFUL CABINETS, CROWN & CHAIR MOLDING ! WALK OUT TO YOUR SEASONAL DECK WITH SCREENED IN ROOM OVERLOOKING YOUR BEAUTIFUL YARD AND POND. LARGE FAMILY ROOM WITH PELLET STOVE. HEAD UPSTAIRS TO 4 SPACIOUS BEDROOMS, 2 FULL BATHS, LARGE PRIMARY SUITE WITH SITTING AREA, LOTS OF CLOSET SPACE, ROMEO & JULIET BALCONY OVERLOOKING THE BEAUTFUL MUST SEE TO BELIEVE YARD. BEDROOM LEVEL LAUNDRY ROOM. PARTIALLY FINISHED BASEMENT WITH TONS OF STORAGE SPACE, 2 CAR OVERSIZED ATTACHED GARAGE!! DON'T MISS OUT ON THIS GREAT OPPORTUNITY , MAKE YOUR APPOINTMENT TODAY!! PROPERTY IS BEING SOLD AS-IS!
Zillow last checked: 8 hours ago
Listing updated: November 12, 2024 at 04:01pm
Listed by:
Carmelina A. Balsamo 410-218-1405,
Commercial Real Estate Services of Maryland
Bought with:
Courtney Pleiss, 661864
EXP Realty, LLC
Source: Bright MLS,MLS#: MDBC2109316
Facts & features
Interior
Bedrooms & bathrooms
- Bedrooms: 4
- Bathrooms: 3
- Full bathrooms: 2
- 1/2 bathrooms: 1
- Main level bathrooms: 1
Basement
- Area: 1452
Heating
- Heat Pump, Electric
Cooling
- Ceiling Fan(s), Central Air, Electric
Appliances
- Included: Electric Water Heater
- Laundry: Laundry Room
Features
- 2 Story Ceilings, Dry Wall, Vaulted Ceiling(s), Wood Ceilings
- Flooring: Carpet, Ceramic Tile, Hardwood
- Basement: Partial,Full,Improved,Partially Finished,Space For Rooms,Sump Pump,Workshop
- Number of fireplaces: 1
Interior area
- Total structure area: 3,980
- Total interior livable area: 3,128 sqft
- Finished area above ground: 2,528
- Finished area below ground: 600
Property
Parking
- Total spaces: 2
- Parking features: Garage Faces Side, Inside Entrance, Oversized, Asphalt, Shared Driveway, Attached, Driveway, Other
- Attached garage spaces: 2
- Has uncovered spaces: Yes
Accessibility
- Accessibility features: Other
Features
- Levels: Three
- Stories: 3
- Patio & porch: Screened Porch
- Pool features: None
- Has view: Yes
- View description: Trees/Woods
Lot
- Size: 3.80 Acres
- Features: Backs to Trees, Landscaped, Wooded, Pond, Private, Secluded
Details
- Additional structures: Above Grade, Below Grade
- Parcel number: 04102000007926
- Zoning: RESIDENTIAL
- Special conditions: Standard
Construction
Type & style
- Home type: SingleFamily
- Architectural style: Colonial,Traditional
- Property subtype: Single Family Residence
Materials
- Frame
- Foundation: Other
- Roof: Architectural Shingle
Condition
- Very Good
- New construction: No
- Year built: 1987
Utilities & green energy
- Sewer: Septic Exists
- Water: Well
Community & neighborhood
Location
- Region: Phoenix
- Subdivision: Stockton Woods
Other
Other facts
- Listing agreement: Exclusive Right To Sell
- Listing terms: Cash,Conventional
- Ownership: Fee Simple
Price history
| Date | Event | Price |
|---|---|---|
| 11/12/2024 | Sold | $725,000$232/sqft |
Source: | ||
| 10/21/2024 | Pending sale | $725,000$232/sqft |
Source: | ||
| 10/19/2024 | Listed for sale | $725,000+20.8%$232/sqft |
Source: | ||
| 1/18/2013 | Sold | $600,000-4.1%$192/sqft |
Source: Public Record Report a problem | ||
| 11/24/2012 | Price change | $625,900-3.7%$200/sqft |
Source: BIRDVIEW Technologies. Inc. #BC7931720 Report a problem | ||
Public tax history
| Year | Property taxes | Tax assessment |
|---|---|---|
| 2025 | $8,093 +5.4% | $662,800 +4.6% |
| 2024 | $7,678 +4.9% | $633,467 +4.9% |
| 2023 | $7,322 +5.1% | $604,133 +5.1% |
Find assessor info on the county website
Neighborhood: 21131
Nearby schools
GreatSchools rating
- 9/10Jacksonville Elementary SchoolGrades: K-5Distance: 2.5 mi
- 9/10Hereford Middle SchoolGrades: 6-8Distance: 4.1 mi
- 10/10Hereford High SchoolGrades: 9-12Distance: 5.7 mi
Schools provided by the listing agent
- Elementary: Jacksonville
- Middle: Hereford
- High: Hereford
- District: Baltimore County Public Schools
Source: Bright MLS. This data may not be complete. We recommend contacting the local school district to confirm school assignments for this home.
Get a cash offer in 3 minutes
Find out how much your home could sell for in as little as 3 minutes with a no-obligation cash offer.
Estimated market value$739,900
Get a cash offer in 3 minutes
Find out how much your home could sell for in as little as 3 minutes with a no-obligation cash offer.
Estimated market value
$739,900
