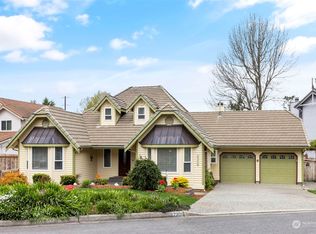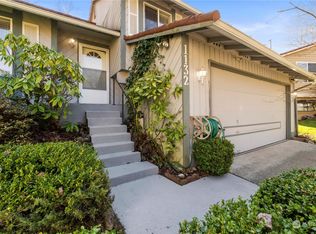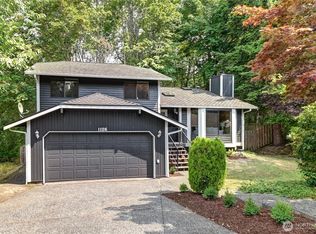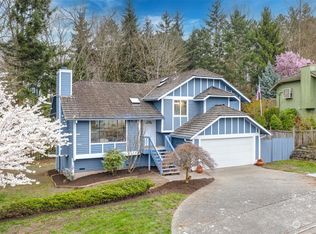Sold
Listed by:
Kimberly H Vuong,
VIP International R/E Group
Bought with: COMPASS
$675,000
2202 Wells Court S, Renton, WA 98055
3beds
1,220sqft
Single Family Residence
Built in 1981
8,576.96 Square Feet Lot
$671,300 Zestimate®
$553/sqft
$2,780 Estimated rent
Home value
$671,300
$618,000 - $732,000
$2,780/mo
Zestimate® history
Loading...
Owner options
Explore your selling options
What's special
Beautiful Benson Hill home on an immaculately landscaped corner lot! Split-entry layout features vaulted ceilings in the kitchen, living, and dining areas. Upstairs offers a primary bedroom, second bedroom, and full bath w/ bidet & jetted tub. Downstairs includes a spacious bedroom and bathroom w/ bidet & spa-like shower w/ dual rainfall heads. Enjoy a two-tiered patio with a covered section perfect for year-round entertaining. The attached double garage and oversized driveway provides ample parking. Upgrades include new roof, gutters, attic insulation, driveway & gas fireplace insert. Additional features include tankless water heater, central A/C, EV charger, & sprinkler system. Conveniently located near dining, shopping & freeway access.
Zillow last checked: 8 hours ago
Listing updated: July 25, 2025 at 04:01am
Listed by:
Kimberly H Vuong,
VIP International R/E Group
Bought with:
Kaden Hurtibus, 21033681
COMPASS
Laura Lynn, 24070
COMPASS
Source: NWMLS,MLS#: 2372616
Facts & features
Interior
Bedrooms & bathrooms
- Bedrooms: 3
- Bathrooms: 2
- Full bathrooms: 1
- 3/4 bathrooms: 1
Bedroom
- Level: Lower
Bathroom three quarter
- Level: Lower
Entry hall
- Level: Split
Utility room
- Level: Garage
Heating
- Fireplace, 90%+ High Efficiency, Electric, Natural Gas
Cooling
- Central Air, Forced Air
Appliances
- Included: Dishwasher(s), Dryer(s), Refrigerator(s), Stove(s)/Range(s), Washer(s), Water Heater: Gas, Water Heater Location: Garage
Features
- Ceiling Fan(s), Dining Room
- Flooring: Ceramic Tile, Hardwood, Marble
- Windows: Double Pane/Storm Window
- Basement: Daylight,Finished
- Number of fireplaces: 1
- Fireplace features: Gas, Upper Level: 1, Fireplace
Interior area
- Total structure area: 1,220
- Total interior livable area: 1,220 sqft
Property
Parking
- Total spaces: 2
- Parking features: Driveway, Attached Garage
- Attached garage spaces: 2
Features
- Levels: Multi/Split
- Entry location: Split
- Patio & porch: Ceiling Fan(s), Double Pane/Storm Window, Dining Room, Fireplace, Jetted Tub, Vaulted Ceiling(s), Water Heater
- Spa features: Bath
- Has view: Yes
- View description: Territorial
Lot
- Size: 8,576 sqft
- Features: Corner Lot, Curbs, Dead End Street, Paved, Sidewalk, Deck, Electric Car Charging, Gas Available, Patio, Sprinkler System
Details
- Parcel number: 8898700840
- Special conditions: Standard
Construction
Type & style
- Home type: SingleFamily
- Property subtype: Single Family Residence
Materials
- Wood Products
- Foundation: Poured Concrete
- Roof: Composition
Condition
- Year built: 1981
Utilities & green energy
- Electric: Company: Puget Sound Energy
- Sewer: Sewer Connected, Company: City of Renton
- Water: Public, Company: City of Renton
Community & neighborhood
Community
- Community features: CCRs
Location
- Region: Renton
- Subdivision: Benson Hill
HOA & financial
HOA
- HOA fee: $222 annually
Other
Other facts
- Listing terms: Cash Out,Conventional,FHA,VA Loan
- Cumulative days on market: 5 days
Price history
| Date | Event | Price |
|---|---|---|
| 6/24/2025 | Sold | $675,000$553/sqft |
Source: | ||
| 5/13/2025 | Pending sale | $675,000$553/sqft |
Source: | ||
| 5/8/2025 | Listed for sale | $675,000+16.4%$553/sqft |
Source: | ||
| 6/20/2023 | Sold | $580,000+0.9%$475/sqft |
Source: | ||
| 6/2/2023 | Pending sale | $575,000$471/sqft |
Source: | ||
Public tax history
| Year | Property taxes | Tax assessment |
|---|---|---|
| 2024 | $6,234 +9.2% | $608,000 +14.7% |
| 2023 | $5,707 +4.8% | $530,000 -6% |
| 2022 | $5,446 +9% | $564,000 +26.5% |
Find assessor info on the county website
Neighborhood: Victoria Hills
Nearby schools
GreatSchools rating
- 5/10Cascade Elementary SchoolGrades: K-5Distance: 1 mi
- 5/10Nelsen Middle SchoolGrades: 6-8Distance: 0.4 mi
- 5/10Lindbergh Senior High SchoolGrades: 9-12Distance: 1.9 mi

Get pre-qualified for a loan
At Zillow Home Loans, we can pre-qualify you in as little as 5 minutes with no impact to your credit score.An equal housing lender. NMLS #10287.



