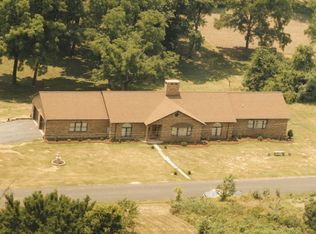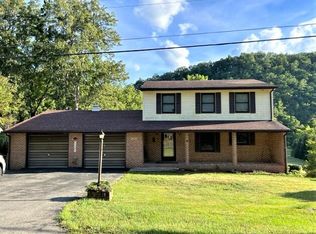This amazing home has it all! Completely remodeled from top to bottom, attached garage, inground pool with new liner and pipes, and best of all, located on the Jackson River! The split level home offers 4 bedrooms, 3 full baths, large living room with open dining room, spacious kitchen with appliances, family room with a bar, a deck the full length of the house with access from the dining room and bedroom, full patio under the deck with access from the family room and fourth bedroom, laundry room with washer and dryer. This home is a must see!
This property is off market, which means it's not currently listed for sale or rent on Zillow. This may be different from what's available on other websites or public sources.

