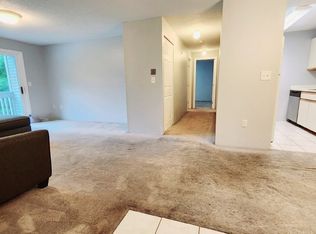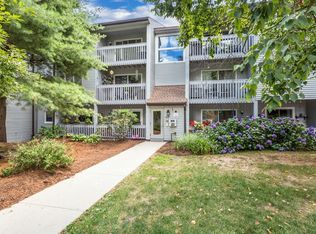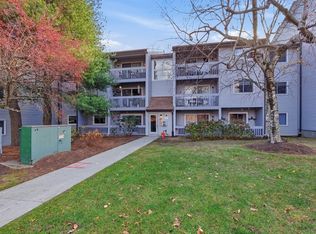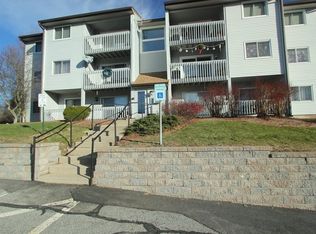Sold for $280,000
$280,000
2203 Franklin Crossing Rd, Franklin, MA 02038
2beds
924sqft
Condominium
Built in 1985
-- sqft lot
$306,500 Zestimate®
$303/sqft
$2,100 Estimated rent
Home value
$306,500
$291,000 - $322,000
$2,100/mo
Zestimate® history
Loading...
Owner options
Explore your selling options
What's special
Bright, inviting first floor unit loaded with recent updates! Southern exposure means abundant sunshine, plus restful views of park-like common grounds & in-ground pool. Central air, neutral décor w/ entire unit freshly painted. All-new plank-vinyl flooring enhanced by new wood baseboards. Kitchen has white Martha Stewart brand cabinets, granite counters and stainless-steel appliances. Bath offers recent vanity and fixtures. 2 spacious bedrooms. Master BR has huge walk-in closet and 2nd closet for superior storage. Doing laundry’s a breeze - laundry room is on the 1st floor just steps away from the unit! Pet-friendly association - dogs of any weight accepted. Franklin Crossing offers pool, tennis court and playground. Easy access to shopping, medical offices, eateries, and Starbucks. 0.5 mi to I-495 and 1.4 mi to Forge Park Commuter Rail station.
Zillow last checked: 8 hours ago
Listing updated: May 12, 2023 at 05:16pm
Listed by:
Warren Reynolds 508-561-6259,
Berkshire Hathaway HomeServices Commonwealth Real Estate 508-528-7777
Bought with:
Sheila M. Leary
ERA Key Realty Services
Source: MLS PIN,MLS#: 73096965
Facts & features
Interior
Bedrooms & bathrooms
- Bedrooms: 2
- Bathrooms: 1
- Full bathrooms: 1
Primary bedroom
- Features: Walk-In Closet(s), Flooring - Vinyl
Bedroom 2
- Features: Closet, Flooring - Vinyl, Recessed Lighting
Bathroom 1
- Features: Bathroom - Full, Bathroom - With Tub & Shower, Flooring - Vinyl, Countertops - Upgraded
Dining room
- Features: Flooring - Vinyl, Open Floorplan
Kitchen
- Features: Flooring - Vinyl, Countertops - Stone/Granite/Solid, Cabinets - Upgraded, Remodeled, Stainless Steel Appliances
Living room
- Features: Flooring - Vinyl, Balcony / Deck, Open Floorplan, Slider
Heating
- Forced Air, Electric
Cooling
- Central Air, Heat Pump
Appliances
- Included: Range, Dishwasher, Disposal, Microwave, Refrigerator
- Laundry: In Building
Features
- Flooring: Vinyl / VCT
- Windows: Insulated Windows
- Basement: None
- Has fireplace: No
Interior area
- Total structure area: 924
- Total interior livable area: 924 sqft
Property
Parking
- Total spaces: 2
- Parking features: Off Street, Common, Guest, Paved
- Uncovered spaces: 2
Accessibility
- Accessibility features: No
Features
- Entry location: Unit Placement(Back,Ground)
- Patio & porch: Enclosed
- Exterior features: Porch - Enclosed
- Pool features: Association, In Ground
Details
- Parcel number: M:270 L:021123,92056
- Zoning: res
- Other equipment: Intercom
Construction
Type & style
- Home type: Condo
- Property subtype: Condominium
Materials
- Roof: Shingle
Condition
- Year built: 1985
Utilities & green energy
- Sewer: Public Sewer
- Water: Public
- Utilities for property: for Electric Range
Community & neighborhood
Community
- Community features: Public Transportation, Shopping, Pool, Park, Walk/Jog Trails, Medical Facility, Bike Path, Conservation Area, Highway Access, House of Worship, Private School, Public School, T-Station, University
Location
- Region: Franklin
HOA & financial
HOA
- HOA fee: $432 monthly
- Amenities included: Pool, Laundry, Recreation Facilities
- Services included: Water, Sewer, Insurance, Maintenance Structure, Road Maintenance, Maintenance Grounds, Snow Removal, Trash, Reserve Funds
Price history
| Date | Event | Price |
|---|---|---|
| 5/12/2023 | Sold | $280,000$303/sqft |
Source: MLS PIN #73096965 Report a problem | ||
| 4/11/2023 | Listed for sale | $280,000+159.3%$303/sqft |
Source: MLS PIN #73096965 Report a problem | ||
| 5/25/2000 | Sold | $108,000$117/sqft |
Source: Public Record Report a problem | ||
Public tax history
| Year | Property taxes | Tax assessment |
|---|---|---|
| 2025 | $2,943 -1% | $253,300 +0.4% |
| 2024 | $2,973 +5.5% | $252,200 +12.6% |
| 2023 | $2,818 -7.9% | $224,000 +2.9% |
Find assessor info on the county website
Neighborhood: 02038
Nearby schools
GreatSchools rating
- 8/10Oak Street Elementary SchoolGrades: K-5Distance: 0.6 mi
- 7/10Horace Mann Middle SchoolGrades: 6-8Distance: 0.6 mi
- 9/10Franklin High SchoolGrades: 9-12Distance: 0.5 mi
Schools provided by the listing agent
- Elementary: Oak
- Middle: Mann
- High: Franklin
Source: MLS PIN. This data may not be complete. We recommend contacting the local school district to confirm school assignments for this home.
Get a cash offer in 3 minutes
Find out how much your home could sell for in as little as 3 minutes with a no-obligation cash offer.
Estimated market value$306,500
Get a cash offer in 3 minutes
Find out how much your home could sell for in as little as 3 minutes with a no-obligation cash offer.
Estimated market value
$306,500



