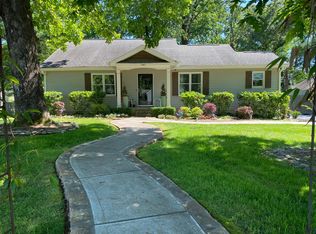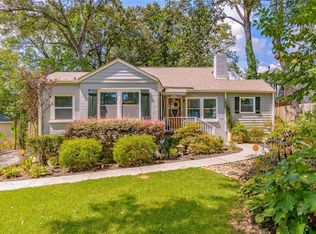3br 2ba fenced in back yard near Eastlake Country Club. Great neighborhood. Easy access to downtown.
This property is off market, which means it's not currently listed for sale or rent on Zillow. This may be different from what's available on other websites or public sources.

