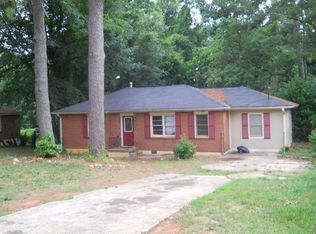Closed
$161,000
2203 Knoll Dr, Decatur, GA 30032
3beds
984sqft
Single Family Residence, Residential
Built in 1954
0.3 Acres Lot
$159,500 Zestimate®
$164/sqft
$1,464 Estimated rent
Home value
$159,500
Estimated sales range
Not available
$1,464/mo
Zestimate® history
Loading...
Owner options
Explore your selling options
What's special
This inviting 3-bedroom, 1-bathroom ranch-style home offers a comfortable and functional layout. Featuring a covered carport, you'll have convenient parking and protection from the elements. Inside, enjoy a cozy living area, a well-equipped kitchen, and spacious bedrooms. The exterior provides plenty of potential for outdoor enjoyment and landscaping. Don't miss this great opportunity—schedule your showing today!
Zillow last checked: 9 hours ago
Listing updated: December 30, 2025 at 10:52pm
Listing Provided by:
Robert Salmons,
Entera Realty, LLC
Bought with:
EVANGELINE CARR, 247424
BHGRE Metro Brokers
Source: FMLS GA,MLS#: 7543846
Facts & features
Interior
Bedrooms & bathrooms
- Bedrooms: 3
- Bathrooms: 1
- Full bathrooms: 1
- Main level bathrooms: 1
- Main level bedrooms: 3
Bedroom
- Level: Main
- Area: 120 Square Feet
- Dimensions: 12 x 10
Bedroom
- Level: Main
- Area: 88 Square Feet
- Dimensions: 8 x 11
Bedroom
- Level: Main
- Area: 100 Square Feet
- Dimensions: 10 x 10
Bathroom
- Level: Main
Heating
- Forced Air, Natural Gas
Cooling
- Central Air
Appliances
- Included: Dishwasher, Refrigerator, Gas Range, Microwave
- Laundry: Other
Features
- Walk-In Closet(s)
- Flooring: Carpet, Laminate
- Windows: None
- Basement: Crawl Space
- Has fireplace: No
- Fireplace features: None
- Common walls with other units/homes: No Common Walls
Interior area
- Total structure area: 984
- Total interior livable area: 984 sqft
- Finished area above ground: 984
- Finished area below ground: 0
Property
Parking
- Total spaces: 1
- Parking features: Carport, Covered
- Carport spaces: 1
Accessibility
- Accessibility features: None
Features
- Levels: One
- Stories: 1
- Patio & porch: Patio
- Exterior features: Private Yard
- Pool features: None
- Spa features: None
- Fencing: None
- Has view: Yes
- View description: Other
- Waterfront features: None
- Body of water: None
Lot
- Size: 0.30 Acres
- Dimensions: 78 x 150
- Features: Back Yard
Details
- Additional structures: None
- Parcel number: 15 151 02 020
- Other equipment: None
- Horse amenities: None
Construction
Type & style
- Home type: SingleFamily
- Architectural style: Traditional
- Property subtype: Single Family Residence, Residential
Materials
- Brick 4 Sides
- Foundation: Slab
- Roof: Composition,Shingle
Condition
- Resale
- New construction: No
- Year built: 1954
Utilities & green energy
- Electric: None
- Sewer: Septic Tank
- Water: Public
- Utilities for property: Electricity Available, Natural Gas Available, Sewer Available, Water Available
Green energy
- Energy efficient items: None
- Energy generation: None
Community & neighborhood
Security
- Security features: None
Community
- Community features: None
Location
- Region: Decatur
- Subdivision: Habersham Hills Sub #2
Other
Other facts
- Road surface type: Asphalt
Price history
| Date | Event | Price |
|---|---|---|
| 12/18/2025 | Sold | $161,000+0.6%$164/sqft |
Source: | ||
| 11/18/2025 | Pending sale | $160,000$163/sqft |
Source: | ||
| 7/18/2025 | Price change | $160,000-4.8%$163/sqft |
Source: | ||
| 7/11/2025 | Price change | $168,000-5.4%$171/sqft |
Source: | ||
| 5/16/2025 | Price change | $177,500-6.6%$180/sqft |
Source: | ||
Public tax history
| Year | Property taxes | Tax assessment |
|---|---|---|
| 2025 | $3,924 +0.1% | $79,320 |
| 2024 | $3,920 +11.9% | $79,320 +11.7% |
| 2023 | $3,501 +20.5% | $71,000 +21.7% |
Find assessor info on the county website
Neighborhood: Candler-Mcafee
Nearby schools
GreatSchools rating
- 5/10Kelley Lake Elementary SchoolGrades: PK-5Distance: 0.7 mi
- 5/10McNair Middle SchoolGrades: 6-8Distance: 0.8 mi
- 3/10Mcnair High SchoolGrades: 9-12Distance: 2.6 mi
Schools provided by the listing agent
- Elementary: Kelley Lake
- Middle: McNair - Dekalb
- High: McNair
Source: FMLS GA. This data may not be complete. We recommend contacting the local school district to confirm school assignments for this home.
Get a cash offer in 3 minutes
Find out how much your home could sell for in as little as 3 minutes with a no-obligation cash offer.
Estimated market value$159,500
Get a cash offer in 3 minutes
Find out how much your home could sell for in as little as 3 minutes with a no-obligation cash offer.
Estimated market value
$159,500
