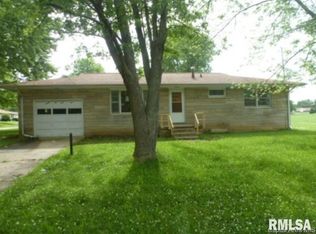Sold for $115,000
$115,000
2203 Ramsey Dr, Decatur, IL 62526
3beds
1,992sqft
Single Family Residence
Built in 1957
7,840.8 Square Feet Lot
$132,900 Zestimate®
$58/sqft
$1,484 Estimated rent
Home value
$132,900
$118,000 - $149,000
$1,484/mo
Zestimate® history
Loading...
Owner options
Explore your selling options
What's special
Sitting on a quiet corner on a street that overlooks the school yard of the brand-new Magnet school, this ALL BRICK RANCH is tidy and has been well maintained. There's beautiful HARDWOOD FLOORING in two bedrooms, a large living/dining room that is flooded with sunlight from the picture window and a partially finished WATER-PROOFED basement with a handsome BRICK FIREPLACE. There's also updated windows here, and it has a charming backyard that needs just a little to be fully fenced! There's also a ONE CAR ATTACHED GARAGE and the WASHER AND DRYER stay! Come see this delightful charmer and make your memories like the last family did!
Zillow last checked: 8 hours ago
Listing updated: July 08, 2024 at 11:32am
Listed by:
Michael Sexton 217-875-0555,
Brinkoetter REALTORS®
Bought with:
Renee Sommer, 471004125
County Line Realty
Source: CIBR,MLS#: 6243301 Originating MLS: Central Illinois Board Of REALTORS
Originating MLS: Central Illinois Board Of REALTORS
Facts & features
Interior
Bedrooms & bathrooms
- Bedrooms: 3
- Bathrooms: 2
- Full bathrooms: 1
- 1/2 bathrooms: 1
Bedroom
- Description: Flooring: Hardwood
- Level: Main
Bedroom
- Description: Flooring: Carpet
- Level: Main
Bedroom
- Description: Flooring: Hardwood
- Level: Main
Dining room
- Description: Flooring: Carpet
- Level: Main
Family room
- Description: Flooring: Carpet
- Level: Basement
Other
- Level: Main
Half bath
- Level: Basement
Kitchen
- Description: Flooring: Vinyl
- Level: Main
Laundry
- Level: Basement
Living room
- Description: Flooring: Carpet
- Level: Main
Recreation
- Description: Flooring: Carpet
- Level: Basement
Heating
- Hot Water
Cooling
- Central Air
Appliances
- Included: Dryer, Gas Water Heater, Oven, Refrigerator, Washer
Features
- Fireplace, Main Level Primary
- Windows: Replacement Windows
- Basement: Finished,Unfinished,Full
- Number of fireplaces: 1
- Fireplace features: Gas
Interior area
- Total structure area: 1,992
- Total interior livable area: 1,992 sqft
- Finished area above ground: 1,232
- Finished area below ground: 760
Property
Parking
- Total spaces: 1
- Parking features: Attached, Garage
- Attached garage spaces: 1
Features
- Levels: One
- Stories: 1
- Patio & porch: Front Porch
- Exterior features: Fence
- Fencing: Yard Fenced
Lot
- Size: 7,840 sqft
Details
- Parcel number: 041208236012
- Zoning: MUN
- Special conditions: None
Construction
Type & style
- Home type: SingleFamily
- Architectural style: Ranch
- Property subtype: Single Family Residence
Materials
- Brick
- Foundation: Basement
- Roof: Shingle
Condition
- Year built: 1957
Utilities & green energy
- Sewer: Public Sewer
- Water: Public
Community & neighborhood
Location
- Region: Decatur
- Subdivision: Home Park 1st Add
Other
Other facts
- Road surface type: Concrete
Price history
| Date | Event | Price |
|---|---|---|
| 7/6/2024 | Pending sale | $109,900-4.4%$55/sqft |
Source: | ||
| 7/3/2024 | Sold | $115,000+4.6%$58/sqft |
Source: | ||
| 6/15/2024 | Contingent | $109,900$55/sqft |
Source: | ||
| 6/13/2024 | Listed for sale | $109,900$55/sqft |
Source: | ||
Public tax history
| Year | Property taxes | Tax assessment |
|---|---|---|
| 2024 | $765 -2.7% | $30,952 +3.7% |
| 2023 | $786 -2.7% | $29,856 +8.1% |
| 2022 | $808 -0.6% | $27,628 +7.1% |
Find assessor info on the county website
Neighborhood: 62526
Nearby schools
GreatSchools rating
- 1/10Benjamin Franklin Elementary SchoolGrades: K-6Distance: 0.8 mi
- 1/10Stephen Decatur Middle SchoolGrades: 7-8Distance: 3.3 mi
- 2/10Macarthur High SchoolGrades: 9-12Distance: 0.8 mi
Schools provided by the listing agent
- Elementary: Oak Grove
- Middle: Stephen Decatur
- High: Macarthur
- District: Decatur Dist 61
Source: CIBR. This data may not be complete. We recommend contacting the local school district to confirm school assignments for this home.

Get pre-qualified for a loan
At Zillow Home Loans, we can pre-qualify you in as little as 5 minutes with no impact to your credit score.An equal housing lender. NMLS #10287.
