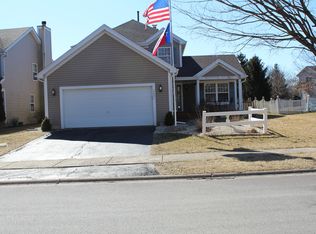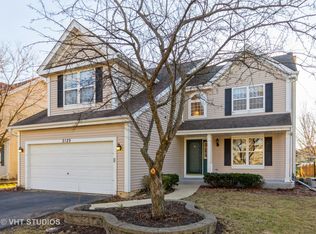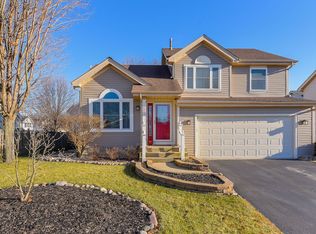Closed
$315,000
2203 Riverside Dr, Plainfield, IL 60586
3beds
1,750sqft
Single Family Residence
Built in 1994
-- sqft lot
$371,500 Zestimate®
$180/sqft
$2,842 Estimated rent
Home value
$371,500
$353,000 - $390,000
$2,842/mo
Zestimate® history
Loading...
Owner options
Explore your selling options
What's special
Welcome to this 3-bedroom home, where comfort and style blend seamlessly to create the perfect living space. Step inside and be greeted by the charm of a full finished basement, offering additional living area and endless possibilities for recreation, a home theater, or a private retreat. The heart of this home lies in the vaulted ceiling family room, where a gas fireplace adds a touch of warmth and elegance, making it an inviting gathering spot for family and friends. The kitchen is a chef's dream, boasting an abundance of cabinets that provide ample storage, alongside gleaming white cabinets that add a touch of sophistication. You'll find the kitchen fully equipped with new stainless appliances and adorned with stunning new quartz countertops, creating a stylish and functional space. Every detail has been carefully attended to, with new light fixtures and plush new carpet throughout the home, elevating its appeal and comfort. The bathrooms have been thoughtfully updated, offering a fresh and modern ambiance that is sure to impress. The master bedroom features a vaulted ceiling that adds a plenty of natural light, and a generous walk-in closet, catering to all your storage needs. Outside, a partially fenced yard provides privacy, while a large brick patio offers the perfect setting for outdoor entertainment and relaxation. Enjoy the convenience of this prime location, with shopping, restaurants, schools, parks, and highways all within easy reach, making everyday living a breeze. Welcome home!
Zillow last checked: 8 hours ago
Listing updated: October 30, 2023 at 04:17pm
Listing courtesy of:
Melanie Broderick 630-822-7100,
Metro Realty Inc.
Bought with:
Steven Boyles
Keller Williams Infinity
Source: MRED as distributed by MLS GRID,MLS#: 11849501
Facts & features
Interior
Bedrooms & bathrooms
- Bedrooms: 3
- Bathrooms: 2
- Full bathrooms: 1
- 1/2 bathrooms: 1
Primary bedroom
- Features: Flooring (Carpet)
- Level: Second
- Area: 182 Square Feet
- Dimensions: 14X13
Bedroom 2
- Features: Flooring (Carpet)
- Level: Second
- Area: 121 Square Feet
- Dimensions: 11X11
Bedroom 3
- Features: Flooring (Carpet)
- Level: Second
- Area: 144 Square Feet
- Dimensions: 12X12
Dining room
- Level: Main
- Dimensions: COMBO
Family room
- Level: Main
- Area: 195 Square Feet
- Dimensions: 15X13
Kitchen
- Features: Flooring (Wood Laminate)
- Level: Main
- Area: 196 Square Feet
- Dimensions: 14X14
Living room
- Level: Main
- Area: 224 Square Feet
- Dimensions: 16X14
Recreation room
- Level: Basement
- Area: 250 Square Feet
- Dimensions: 25X10
Heating
- Natural Gas, Forced Air
Cooling
- Central Air
Appliances
- Included: Range, Microwave, Dishwasher, Refrigerator, Disposal
Features
- Cathedral Ceiling(s), Dining Combo
- Flooring: Laminate
- Basement: Finished,Full
- Number of fireplaces: 1
- Fireplace features: Gas Log, Gas Starter, Family Room
Interior area
- Total structure area: 0
- Total interior livable area: 1,750 sqft
Property
Parking
- Total spaces: 4
- Parking features: Asphalt, Garage Door Opener, On Site, Other, Attached, Driveway, Garage
- Attached garage spaces: 2
- Has uncovered spaces: Yes
Accessibility
- Accessibility features: No Disability Access
Features
- Stories: 2
- Patio & porch: Patio
- Fencing: Partial
Lot
- Dimensions: 73X109X35X52X63
Details
- Parcel number: 0603342050120000
- Special conditions: None
- Other equipment: Ceiling Fan(s)
Construction
Type & style
- Home type: SingleFamily
- Architectural style: Traditional
- Property subtype: Single Family Residence
Materials
- Aluminum Siding, Vinyl Siding
- Roof: Asphalt
Condition
- New construction: No
- Year built: 1994
- Major remodel year: 2023
Utilities & green energy
- Sewer: Public Sewer
- Water: Public
Community & neighborhood
Community
- Community features: Park, Lake, Curbs, Sidewalks, Street Lights, Street Paved
Location
- Region: Plainfield
- Subdivision: Riverside
HOA & financial
HOA
- Has HOA: Yes
- HOA fee: $80 quarterly
- Services included: Insurance
Other
Other facts
- Listing terms: Conventional
- Ownership: Fee Simple
Price history
| Date | Event | Price |
|---|---|---|
| 12/5/2023 | Listing removed | -- |
Source: Zillow Rentals Report a problem | ||
| 11/21/2023 | Listed for rent | $4,147$2/sqft |
Source: Zillow Rentals Report a problem | ||
| 11/20/2023 | Listing removed | -- |
Source: Zillow Rentals Report a problem | ||
| 10/27/2023 | Sold | $315,000-4.5%$180/sqft |
Source: | ||
| 10/20/2023 | Listed for rent | $4,147$2/sqft |
Source: Zillow Rentals Report a problem | ||
Public tax history
| Year | Property taxes | Tax assessment |
|---|---|---|
| 2023 | $6,699 +6.8% | $95,614 +11.3% |
| 2022 | $6,272 +5.5% | $85,875 +7% |
| 2021 | $5,943 +1.6% | $80,257 +2.9% |
Find assessor info on the county website
Neighborhood: 60586
Nearby schools
GreatSchools rating
- 5/10River View Elementary SchoolGrades: K-5Distance: 0.2 mi
- 4/10Timber Ridge Middle SchoolGrades: 6-8Distance: 0.2 mi
- 8/10Plainfield Central High SchoolGrades: 9-12Distance: 3 mi
Schools provided by the listing agent
- Elementary: River View Elementary School
- Middle: Timber Ridge Middle School
- High: Plainfield Central High School
- District: 202
Source: MRED as distributed by MLS GRID. This data may not be complete. We recommend contacting the local school district to confirm school assignments for this home.

Get pre-qualified for a loan
At Zillow Home Loans, we can pre-qualify you in as little as 5 minutes with no impact to your credit score.An equal housing lender. NMLS #10287.
Sell for more on Zillow
Get a free Zillow Showcase℠ listing and you could sell for .
$371,500
2% more+ $7,430
With Zillow Showcase(estimated)
$378,930

