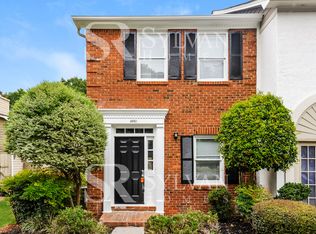True fee simple CORNER UNIT in a FANTASTIC LOCATION Inside the Perimeter! Home features smooth 9' ceilings, storm door, formal dining, fireside family room, tons of closet space and ALL NEW roof, HVAC, water heater, exterior paint & SAMSUNG appliances! Private, enclosed porch opens to paved courtyard with Butterfly and Magnolia trees! Master retreat has UPDATED en suite with granite vanity, new toilet, glass shower door & tile floors. Secondary bedroom is generous and has a private bath. Beautifully landscaped corner unit with two deeded parking spaces and low HOA!
This property is off market, which means it's not currently listed for sale or rent on Zillow. This may be different from what's available on other websites or public sources.
