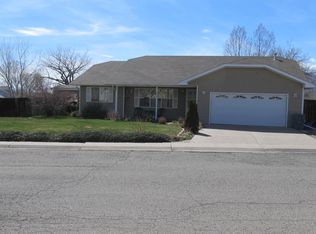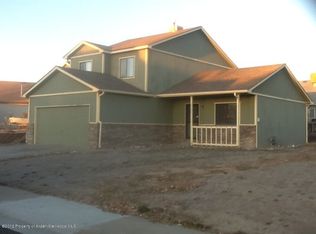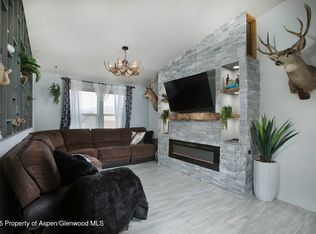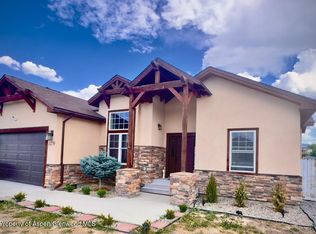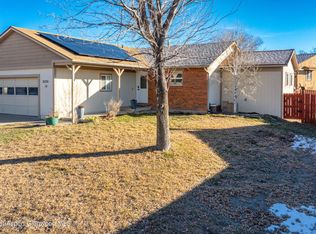Welcome to this charming, move in ready, 4-bedroom, 2-bathroom gem nestled on a cozy corner lot! With a newer roof and water heater, this home offers peace of mind and comfort from the start. The private primary suite features full bathroom, while three additional bedrooms and a second full bath are conveniently located on the main level. The kitchen and flooring have been moderately updated, blending functionality with style. Step outside to enjoy the spacious patio—complete with a relaxing hot tub that stays. Whether you're unwinding or entertaining, this
outdoor space is a true retreat. A 2-car attached garage and a generously sized shed—currently used as a workshop or
workspace with its own electricity, heating, and air conditioning—offering great versatility for hobbyists or remote workers to create their ideal space, blending privacy, practicality, and charm. Don't miss your chance to tour this delightful property.
Stop by and make it your next home!
Directions
For sale
Price cut: $15K (1/6)
$565,000
2203 Ute Ave, Rifle, CO 81650
4beds
1,394sqft
Est.:
Single Family Residence
Built in 1995
6,534 Square Feet Lot
$555,300 Zestimate®
$405/sqft
$-- HOA
What's special
Spacious patioNewer roof
- 77 days |
- 388 |
- 3 |
Likely to sell faster than
Zillow last checked: 8 hours ago
Listing updated: January 06, 2026 at 01:03pm
Listed by:
Jennie A Marcotte (970)984-9384,
FreeByrd Real Estate,
non- member,
Non-Member Office
Source: AGSMLS,MLS#: 190802
Tour with a local agent
Facts & features
Interior
Bedrooms & bathrooms
- Bedrooms: 4
- Bathrooms: 2
- Full bathrooms: 1
- 3/4 bathrooms: 1
Heating
- Natural Gas, Forced Air
Cooling
- Central Air
Appliances
- Laundry: In Hall
Features
- Has fireplace: No
Interior area
- Total structure area: 1,394
- Total interior livable area: 1,394 sqft
- Finished area above ground: 1,394
Property
Parking
- Total spaces: 2
- Parking features: Garage
- Garage spaces: 2
Features
- Levels: Split Level
Lot
- Size: 6,534 Square Feet
- Features: Corner Lot, Landscaped
Details
- Parcel number: 217704422009
- Zoning: SFR
Construction
Type & style
- Home type: SingleFamily
- Architectural style: Split Level
- Property subtype: Single Family Residence
Materials
- Wood Siding, Frame
- Roof: Composition
Condition
- Good
- New construction: No
- Year built: 1995
Utilities & green energy
- Water: Public
Community & HOA
Community
- Subdivision: Creek Meadows PUD
Location
- Region: Rifle
Financial & listing details
- Price per square foot: $405/sqft
- Tax assessed value: $380,980
- Annual tax amount: $1,945
- Date on market: 11/14/2025
- Listing terms: New Loan,Cash
- Inclusions: Dryer, Refrigerator, Washer, Stove Top, Range, Microwave, Dishwasher
Estimated market value
$555,300
$528,000 - $583,000
$2,817/mo
Price history
Price history
| Date | Event | Price |
|---|---|---|
| 1/6/2026 | Price change | $565,000-2.6%$405/sqft |
Source: AGSMLS #190802 Report a problem | ||
| 11/14/2025 | Price change | $580,000-3.3%$416/sqft |
Source: AGSMLS #190802 Report a problem | ||
| 8/8/2025 | Listed for sale | $599,900+50%$430/sqft |
Source: | ||
| 8/31/2022 | Sold | $400,000+0.3%$287/sqft |
Source: AGSMLS #175580 Report a problem | ||
| 7/22/2022 | Contingent | $399,000$286/sqft |
Source: AGSMLS #175580 Report a problem | ||
Public tax history
Public tax history
| Year | Property taxes | Tax assessment |
|---|---|---|
| 2024 | $1,704 | $25,520 |
| 2023 | $1,704 -4.1% | $25,520 +18.1% |
| 2022 | $1,776 +18.2% | $21,600 -2.8% |
Find assessor info on the county website
BuyAbility℠ payment
Est. payment
$3,167/mo
Principal & interest
$2767
Property taxes
$202
Home insurance
$198
Climate risks
Neighborhood: 81650
Nearby schools
GreatSchools rating
- 5/10Wamsley Elementary SchoolGrades: PK-5Distance: 0.5 mi
- 3/10Rifle Middle SchoolGrades: 6-8Distance: 1 mi
- 5/10Rifle High SchoolGrades: 9-12Distance: 0.8 mi
- Loading
- Loading
