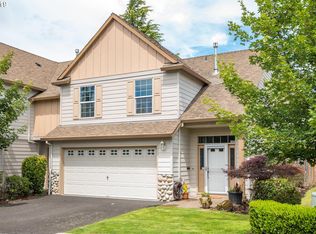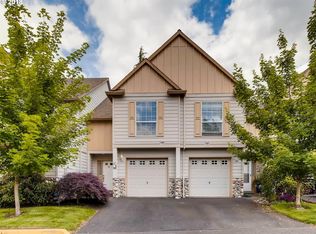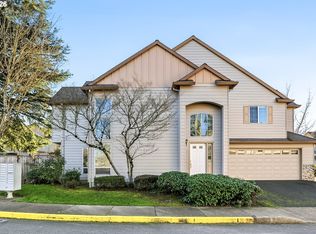Open, bright floor plan with tons of functionality and great separation of space with main social areas downstairs and beds upstairs ideal for entertaining. Space for all; be the first to live on the fresh carpet throughout. Beautifully updated kitchen with stainless steel appliances, newer granite counter-tops, fabulous decorative glass backsplash & island eating bar. AMAZING 2nd floor, spacious bedrooms with minimized common walls and master suite with bath & walk-in closet. Bonus there is an attached garage for winter ease. Must see, photos don't capture, feels just like a house but with the perks of EZ plug & play, low maintenance living. Summer-ready private outdoor space w/ a cool patio! Quick access to I-5, restaurants, Tualatin Commons with FREE summer concerts, Bridgeport Village & Lake Oswego.
This property is off market, which means it's not currently listed for sale or rent on Zillow. This may be different from what's available on other websites or public sources.


