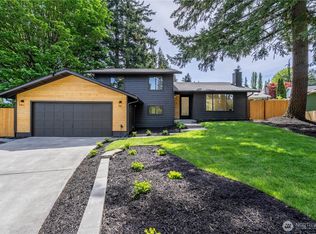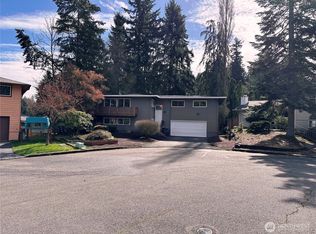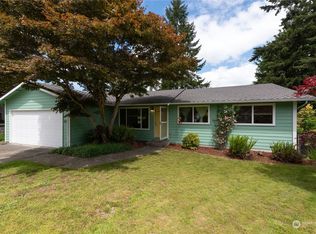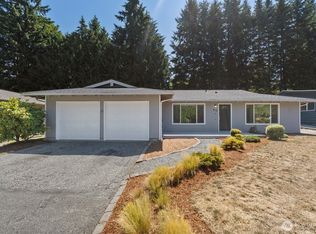Sold
Listed by:
Maria E. Rippee,
Windermere Real Estate Co.
Bought with: John L. Scott, Inc.
$885,000
22032 3rd Place W, Bothell, WA 98021
3beds
2,074sqft
Single Family Residence
Built in 1977
0.25 Acres Lot
$870,600 Zestimate®
$427/sqft
$3,329 Estimated rent
Home value
$870,600
$810,000 - $940,000
$3,329/mo
Zestimate® history
Loading...
Owner options
Explore your selling options
What's special
Welcome to this stunning, updated home offering a perfect blend of modern style, comfort and convenience. The light-filled open floor plan seamlessly connects the spacious living room w/ fireplace, dining room and updated kitchen w/eating space. The Primary suite features a new 3/4 bath. There are 2 additional bedrooms and a newly updated full bath on the main level. A lower, daylight level has a large family room w/ fireplace, utility room and an oversized 2 car garage. Additional updates include a new furnace, new electrical panel, newer roof, all new appliances, new flooring and more! Great neighborhood, located in the desirable Northshore School District and walking distance to Frank Love Elementary. Prime location!
Zillow last checked: 8 hours ago
Listing updated: July 26, 2025 at 04:02am
Listed by:
Maria E. Rippee,
Windermere Real Estate Co.
Bought with:
Jonathan E. Selin, 19983
John L. Scott, Inc.
Source: NWMLS,MLS#: 2375092
Facts & features
Interior
Bedrooms & bathrooms
- Bedrooms: 3
- Bathrooms: 2
- Full bathrooms: 1
- 3/4 bathrooms: 1
- Main level bathrooms: 2
- Main level bedrooms: 3
Primary bedroom
- Level: Main
Bedroom
- Level: Main
Bedroom
- Level: Main
Bathroom full
- Level: Main
Bathroom three quarter
- Level: Main
Dining room
- Level: Main
Entry hall
- Level: Split
Family room
- Level: Lower
Kitchen with eating space
- Level: Main
Living room
- Level: Main
Utility room
- Level: Lower
Heating
- Fireplace, Forced Air, Electric
Cooling
- None
Appliances
- Included: Dishwasher(s), Disposal, Dryer(s), Refrigerator(s), Stove(s)/Range(s), Washer(s), Garbage Disposal, Water Heater: Electric, Water Heater Location: Garage
Features
- Bath Off Primary, Dining Room
- Flooring: Vinyl Plank
- Basement: Daylight
- Number of fireplaces: 2
- Fireplace features: Wood Burning, Lower Level: 1, Main Level: 1, Fireplace
Interior area
- Total structure area: 2,074
- Total interior livable area: 2,074 sqft
Property
Parking
- Total spaces: 2
- Parking features: Attached Garage, RV Parking
- Attached garage spaces: 2
Features
- Levels: Multi/Split
- Entry location: Split
- Patio & porch: Bath Off Primary, Dining Room, Fireplace, Water Heater
- Has view: Yes
- View description: Territorial
Lot
- Size: 0.25 Acres
- Features: Corner Lot, Curbs, Sidewalk, Fenced-Partially, Patio, RV Parking
- Topography: Partial Slope
- Residential vegetation: Garden Space
Details
- Parcel number: 00654900004700
- Zoning description: Jurisdiction: County
- Special conditions: Standard
- Other equipment: Leased Equipment: None
Construction
Type & style
- Home type: SingleFamily
- Architectural style: Contemporary
- Property subtype: Single Family Residence
Materials
- Metal/Vinyl
- Foundation: Poured Concrete
- Roof: Composition
Condition
- Good
- Year built: 1977
Utilities & green energy
- Electric: Company: PUD
- Sewer: Sewer Connected, Company: Alderwood Sewer Sistrict
- Water: Public, Company: Alderwood Water District
Community & neighborhood
Location
- Region: Bothell
- Subdivision: Queensborough
Other
Other facts
- Listing terms: Cash Out,Conventional
- Cumulative days on market: 24 days
Price history
| Date | Event | Price |
|---|---|---|
| 6/25/2025 | Sold | $885,000$427/sqft |
Source: | ||
| 6/7/2025 | Pending sale | $885,000$427/sqft |
Source: | ||
| 5/14/2025 | Listed for sale | $885,000$427/sqft |
Source: | ||
Public tax history
| Year | Property taxes | Tax assessment |
|---|---|---|
| 2024 | $6,183 +10% | $727,500 +10.6% |
| 2023 | $5,621 -17.3% | $658,000 -24.9% |
| 2022 | $6,796 +14.2% | $875,900 +41.8% |
Find assessor info on the county website
Neighborhood: 98021
Nearby schools
GreatSchools rating
- 6/10Frank Love Elementary SchoolGrades: PK-5Distance: 0.1 mi
- 7/10Kenmore Middle SchoolGrades: 6-8Distance: 1.7 mi
- 9/10Bothell High SchoolGrades: 9-12Distance: 2.8 mi
Schools provided by the listing agent
- Elementary: Frank Love Elem
- Middle: Kenmore Middle School
- High: Bothell Hs
Source: NWMLS. This data may not be complete. We recommend contacting the local school district to confirm school assignments for this home.

Get pre-qualified for a loan
At Zillow Home Loans, we can pre-qualify you in as little as 5 minutes with no impact to your credit score.An equal housing lender. NMLS #10287.



