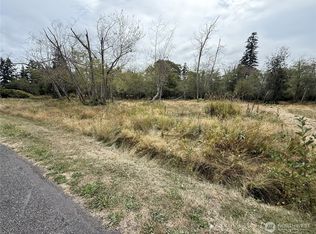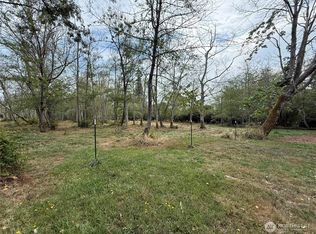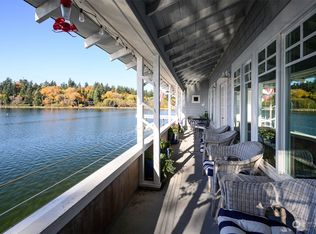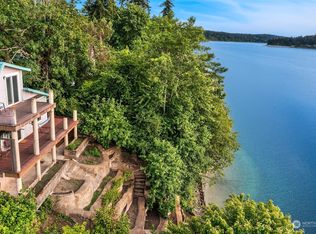Sold
Listed by:
Beth de Groen,
Windermere Vashon,
Katsumi Purbeck,
Windermere Vashon
Bought with: Vashon Isl. Sotheby's Int'l RE
$1,150,000
22032 Dockton Road SW, Vashon, WA 98070
3beds
2,260sqft
Single Family Residence
Built in 1929
0.27 Acres Lot
$1,142,400 Zestimate®
$509/sqft
$3,711 Estimated rent
Home value
$1,142,400
Estimated sales range
Not available
$3,711/mo
Zestimate® history
Loading...
Owner options
Explore your selling options
What's special
This remarkable property, combining the best structural elements of yesterday and today, straddles the isthmus of land between Vashon and Maury Islands on 98’ of medium bank waterfront. The northeast view is Tramp Harbor and the shipping lanes, and the southwest view is inner Quartermaster Harbor and the Burton Peninsula. The quarter acre+ lot has a 2,260 sq. ft. home, a 2024 metal roof, and is beautifully appointed with oak and fir floors, bathrooms by a master tiler, leaded glass windows, plaster walls—some Venetian and some decorative—and other refined fixtures. The 3 bedrooms, 1.75 baths, light-filled kitchen and dining room, exude timeless quality and warmth! Mature gardens envelop the house in privacy and rare beauty!
Zillow last checked: 8 hours ago
Listing updated: October 25, 2025 at 04:04am
Listed by:
Beth de Groen,
Windermere Vashon,
Katsumi Purbeck,
Windermere Vashon
Bought with:
Nicole Donnelly Martin, 22027187
Vashon Isl. Sotheby's Int'l RE
Source: NWMLS,MLS#: 2339581
Facts & features
Interior
Bedrooms & bathrooms
- Bedrooms: 3
- Bathrooms: 3
- 3/4 bathrooms: 1
- 1/2 bathrooms: 2
- Main level bathrooms: 1
- Main level bedrooms: 1
Primary bedroom
- Level: Main
Bathroom three quarter
- Level: Main
Other
- Level: Lower
Dining room
- Level: Main
Entry hall
- Level: Main
Kitchen with eating space
- Level: Main
Living room
- Level: Main
Utility room
- Level: Lower
Heating
- Fireplace, Forced Air, Electric, Natural Gas, Wood
Cooling
- None
Appliances
- Included: Dishwasher(s), Dryer(s), Refrigerator(s), Stove(s)/Range(s), Washer(s), Water Heater: Gas, Water Heater Location: Basement
Features
- Dining Room
- Flooring: Ceramic Tile, Hardwood, Softwood
- Doors: French Doors
- Basement: Partially Finished
- Number of fireplaces: 1
- Fireplace features: Wood Burning, Main Level: 1, Fireplace
Interior area
- Total structure area: 2,260
- Total interior livable area: 2,260 sqft
Property
Parking
- Total spaces: 1
- Parking features: Attached Garage
- Attached garage spaces: 1
Features
- Levels: One and One Half
- Stories: 1
- Entry location: Main
- Patio & porch: Dining Room, Fireplace, French Doors, Water Heater
- Has view: Yes
- View description: City, Mountain(s), Sound
- Has water view: Yes
- Water view: Sound
- Waterfront features: Medium Bank, Bulkhead
- Frontage length: Waterfront Ft: 98
Lot
- Size: 0.27 Acres
- Features: Corner Lot, Drought Resistant Landscape, Paved, Secluded, Cable TV, Fenced-Fully, Gas Available, Outbuildings, Patio
- Topography: Partial Slope,Terraces
- Residential vegetation: Fruit Trees, Garden Space
Details
- Parcel number: 0922039032
- Zoning: Residential
- Zoning description: Jurisdiction: County
- Special conditions: Standard
Construction
Type & style
- Home type: SingleFamily
- Architectural style: Traditional
- Property subtype: Single Family Residence
Materials
- Wood Siding
- Foundation: Poured Concrete
- Roof: Metal
Condition
- Good
- Year built: 1929
Utilities & green energy
- Electric: Company: PSE
- Sewer: Septic Tank
- Water: Public, Company: King County Water District #19
- Utilities for property: Comcast, Xfinity
Community & neighborhood
Location
- Region: Vashon
- Subdivision: Tramp Harbor
Other
Other facts
- Listing terms: Cash Out,Conventional
- Cumulative days on market: 29 days
Price history
| Date | Event | Price |
|---|---|---|
| 9/24/2025 | Sold | $1,150,000-6.1%$509/sqft |
Source: | ||
| 4/22/2025 | Pending sale | $1,225,000$542/sqft |
Source: | ||
| 3/25/2025 | Listed for sale | $1,225,000+518.7%$542/sqft |
Source: | ||
| 1/24/1997 | Sold | $198,000$88/sqft |
Source: Public Record Report a problem | ||
Public tax history
| Year | Property taxes | Tax assessment |
|---|---|---|
| 2024 | $9,056 +5.6% | $835,000 +8% |
| 2023 | $8,579 +1.9% | $773,000 -12.2% |
| 2022 | $8,417 +5.3% | $880,000 +29% |
Find assessor info on the county website
Neighborhood: 98070
Nearby schools
GreatSchools rating
- 7/10Chautauqua Elementary SchoolGrades: PK-5Distance: 1.6 mi
- 8/10Mcmurray Middle SchoolGrades: 6-8Distance: 1.7 mi
- 9/10Vashon Island High SchoolGrades: 9-12Distance: 1.5 mi
Schools provided by the listing agent
- Elementary: Chautauqua Elem
- Middle: Mcmurray Mid
- High: Vashon Isl High
Source: NWMLS. This data may not be complete. We recommend contacting the local school district to confirm school assignments for this home.
Get a cash offer in 3 minutes
Find out how much your home could sell for in as little as 3 minutes with a no-obligation cash offer.
Estimated market value$1,142,400
Get a cash offer in 3 minutes
Find out how much your home could sell for in as little as 3 minutes with a no-obligation cash offer.
Estimated market value
$1,142,400



