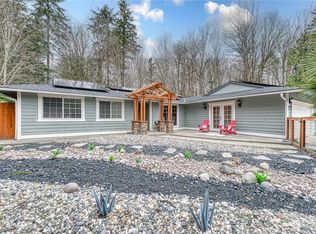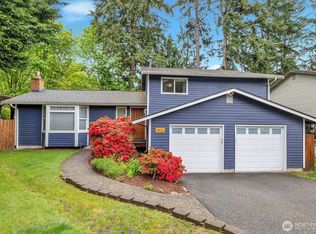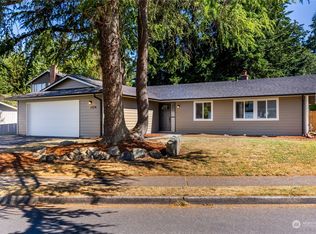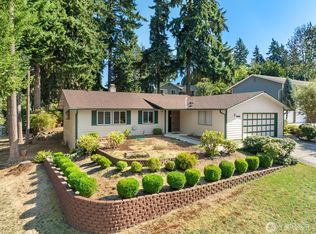Sold
Listed by:
Allen D. Minner,
John L. Scott, Inc.,
Kristin J. Minner,
John L. Scott, Inc.
Bought with: John L. Scott, Inc.
$745,000
2204 Camas Circle SE, Renton, WA 98055
3beds
1,960sqft
Single Family Residence
Built in 1967
7,697.05 Square Feet Lot
$738,300 Zestimate®
$380/sqft
$3,366 Estimated rent
Home value
$738,300
Estimated sales range
Not available
$3,366/mo
Zestimate® history
Loading...
Owner options
Explore your selling options
What's special
Great opportunity in the Rolling Hills neighborhood. Step into a dramatic vaulted entry and living room with a circular flow through the kitchen and easy deck access. You'll be surprised by the oversized primary suite and secondary bedroom, plus a rare 3-car car garage where the third bay of garage is drive through, with access to the back yard. Kitchen & baths have been updated with Quartz counter tops and modern tile. This cul-de-sac location has an excellent sized back yard, with a sauna in a separate building and a hot tub off the deck. New Roof! Some newer interior paint, one room with new carpet, & solid red oak hardwood on main level recently refinished. You’ll love the community park, trails & swimming pool just a 5 min walk away!
Zillow last checked: 8 hours ago
Listing updated: July 26, 2024 at 03:34pm
Listed by:
Allen D. Minner,
John L. Scott, Inc.,
Kristin J. Minner,
John L. Scott, Inc.
Bought with:
Melinda Smart, 17506
John L. Scott, Inc.
Source: NWMLS,MLS#: 2244737
Facts & features
Interior
Bedrooms & bathrooms
- Bedrooms: 3
- Bathrooms: 3
- Full bathrooms: 1
- 3/4 bathrooms: 2
Primary bedroom
- Level: Second
Bedroom
- Level: Second
Bedroom
- Level: Second
Bathroom full
- Level: Second
Bathroom three quarter
- Level: Second
Bathroom three quarter
- Level: Lower
Dining room
- Level: Main
Entry hall
- Level: Main
Family room
- Level: Lower
Kitchen with eating space
- Level: Main
Living room
- Level: Main
Utility room
- Level: Lower
Heating
- Fireplace(s), High Efficiency (Unspecified)
Cooling
- Has cooling: Yes
Appliances
- Included: Dishwashers_, GarbageDisposal_, Microwaves_, Refrigerators_, StovesRanges_, Dishwasher(s), Garbage Disposal, Microwave(s), Refrigerator(s), Stove(s)/Range(s), Water Heater: Natural Gas, Water Heater Location: Garage
Features
- Bath Off Primary, Dining Room, Sauna
- Flooring: Ceramic Tile, Hardwood, Vinyl Plank, Carpet
- Windows: Double Pane/Storm Window, Skylight(s)
- Basement: Finished
- Number of fireplaces: 1
- Fireplace features: Gas, Main Level: 1, Fireplace
Interior area
- Total structure area: 1,960
- Total interior livable area: 1,960 sqft
Property
Parking
- Total spaces: 3
- Parking features: RV Parking, Driveway, Attached Garage, Off Street
- Attached garage spaces: 3
Features
- Levels: Three Or More
- Entry location: Main
- Patio & porch: Ceramic Tile, Hardwood, Wall to Wall Carpet, Bath Off Primary, Double Pane/Storm Window, Dining Room, Sauna, Skylight(s), Vaulted Ceiling(s), Walk-In Closet(s), Fireplace, Water Heater
- Pool features: Community
- Has spa: Yes
- Has view: Yes
- View description: Territorial
Lot
- Size: 7,697 sqft
- Features: Cul-De-Sac, Curbs, Paved, Sidewalk, Cable TV, Deck, Fenced-Fully, Gas Available, High Speed Internet, Hot Tub/Spa, Outbuildings, RV Parking, Shop
- Topography: Level
- Residential vegetation: Garden Space
Details
- Parcel number: 7399301160
- Zoning description: R8,Jurisdiction: City
- Special conditions: Standard
- Other equipment: Leased Equipment: None
Construction
Type & style
- Home type: SingleFamily
- Architectural style: See Remarks
- Property subtype: Single Family Residence
Materials
- Cement Planked, Wood Siding
- Foundation: Poured Concrete
- Roof: Composition
Condition
- Good
- Year built: 1967
Utilities & green energy
- Electric: Company: Puget Sound Energy
- Sewer: Sewer Connected, Company: City of Renton
- Water: Public, Company: City of Renton
Community & neighborhood
Community
- Community features: CCRs, Park, Playground, Trail(s)
Location
- Region: Renton
- Subdivision: Rolling Hills
HOA & financial
HOA
- HOA fee: $100 quarterly
Other
Other facts
- Listing terms: Cash Out,Conventional,FHA,VA Loan
- Cumulative days on market: 323 days
Price history
| Date | Event | Price |
|---|---|---|
| 7/26/2024 | Sold | $745,000-0.7%$380/sqft |
Source: | ||
| 6/21/2024 | Pending sale | $750,000$383/sqft |
Source: | ||
| 5/31/2024 | Listed for sale | $750,000$383/sqft |
Source: | ||
Public tax history
| Year | Property taxes | Tax assessment |
|---|---|---|
| 2024 | $7,172 +11.6% | $696,000 +17.4% |
| 2023 | $6,426 +1.1% | $593,000 -8.9% |
| 2022 | $6,357 +8.9% | $651,000 +26.4% |
Find assessor info on the county website
Neighborhood: Rolling Hills
Nearby schools
GreatSchools rating
- 5/10Cascade Elementary SchoolGrades: K-5Distance: 0.4 mi
- 5/10Nelsen Middle SchoolGrades: 6-8Distance: 0.6 mi
- 5/10Lindbergh Senior High SchoolGrades: 9-12Distance: 1.2 mi
Schools provided by the listing agent
- Elementary: Cascade Elem
- Middle: Nelsen Mid
- High: Lindbergh Snr High
Source: NWMLS. This data may not be complete. We recommend contacting the local school district to confirm school assignments for this home.
Get a cash offer in 3 minutes
Find out how much your home could sell for in as little as 3 minutes with a no-obligation cash offer.
Estimated market value$738,300
Get a cash offer in 3 minutes
Find out how much your home could sell for in as little as 3 minutes with a no-obligation cash offer.
Estimated market value
$738,300



