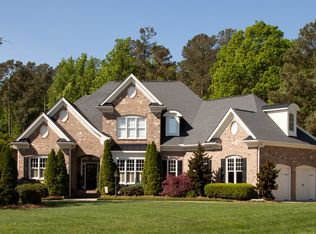Sold for $885,000
$885,000
2204 Center Spring Ct, Raleigh, NC 27603
4beds
4,602sqft
Single Family Residence, Residential
Built in 2006
0.59 Acres Lot
$1,044,400 Zestimate®
$192/sqft
$3,746 Estimated rent
Home value
$1,044,400
$982,000 - $1.12M
$3,746/mo
Zestimate® history
Loading...
Owner options
Explore your selling options
What's special
Gorgeous custom home w/brick, stone and shake details on a large cul-de-sac lot! Features include site finished hardwood floors, vaulted ceiling in front room w/ French doors which can be a 2nd office, Plantation shutters, family room w/10’ ceiling & FP, audio sys, 2 story foyer & beautiful trim/ moldings thru-out. 1st Floor Owners' Suite! Easy living floor plan. Large rooms incl formal dining room, Gourmet kitchen w/ an extended island, granite, gas cooktop, wall ovens, huge walk-in pantry, refrigerator and casual dining area. 2nd Staircase! 1st floor laundry. Upstairs: 3 bedrooms, media room, huge bonus room plus a generous office with built-in desks! Plenty of walk-in storage! Outside living is superb w/ large flat and private back yard, huge deck and a screen porch. Irrigation system + a well that provides landscaping water = low water costs! Top it all off w/ a tall walk-in crawl, storage for yard equip or workshop, whole house generator and 3 car garage that includes cabinet wall storage, rubber floor mats+exhaust fan. Just minutes to DT Raleigh, RTP, RDU, PARKS! NO City Tax! New Costco + Starbucks nearby!
Zillow last checked: 8 hours ago
Listing updated: October 27, 2025 at 07:47pm
Listed by:
Emina Wayne 919-270-6761,
EXP Realty LLC
Bought with:
Cisco Mora, 339753
Huber Real Estate
Source: Doorify MLS,MLS#: 2479484
Facts & features
Interior
Bedrooms & bathrooms
- Bedrooms: 4
- Bathrooms: 4
- Full bathrooms: 3
- 1/2 bathrooms: 1
Heating
- Electric, Forced Air, Propane
Cooling
- Attic Fan, Central Air
Appliances
- Included: Convection Oven, Dishwasher, Gas Cooktop, Plumbed For Ice Maker, Refrigerator, Oven
- Laundry: Laundry Room, Main Level
Features
- Bathtub Only, Bookcases, Pantry, Ceiling Fan(s), Central Vacuum, Double Vanity, Eat-in Kitchen, Entrance Foyer, Granite Counters, High Ceilings, High Speed Internet, Master Downstairs, Separate Shower, Smooth Ceilings, Storage, Vaulted Ceiling(s), Walk-In Closet(s), Walk-In Shower, Water Closet, Wet Bar, Whirlpool Tub, Wired for Sound
- Flooring: Carpet, Hardwood, Tile
- Doors: Storm Door(s)
- Windows: Blinds, Insulated Windows
- Basement: Crawl Space
- Number of fireplaces: 1
- Fireplace features: Family Room, Propane, Sealed Combustion
Interior area
- Total structure area: 4,602
- Total interior livable area: 4,602 sqft
- Finished area above ground: 4,602
- Finished area below ground: 0
Property
Parking
- Total spaces: 3
- Parking features: Attached, Concrete, Driveway, Garage, Garage Door Opener, Garage Faces Side, Workshop in Garage
- Attached garage spaces: 3
Accessibility
- Accessibility features: Accessible Washer/Dryer
Features
- Levels: Two
- Stories: 2
- Patio & porch: Covered, Deck, Porch, Screened
- Exterior features: Rain Gutters
- Has view: Yes
Lot
- Size: 0.59 Acres
- Features: Cul-De-Sac, Hardwood Trees, Landscaped, Open Lot
Details
- Additional structures: Shed(s), Storage
- Parcel number: 0689579599
Construction
Type & style
- Home type: SingleFamily
- Architectural style: Traditional, Transitional, Tudor
- Property subtype: Single Family Residence, Residential
Materials
- Brick, Fiber Cement, Shake Siding, Stone
Condition
- New construction: No
- Year built: 2006
Details
- Builder name: Huntley Design Build
Utilities & green energy
- Sewer: Septic Tank
- Water: Public, Well
- Utilities for property: Cable Available
Community & neighborhood
Location
- Region: Raleigh
- Subdivision: Westbury Manor
HOA & financial
HOA
- Has HOA: Yes
- HOA fee: $500 annually
Price history
| Date | Event | Price |
|---|---|---|
| 5/9/2023 | Sold | $885,000-11.5%$192/sqft |
Source: | ||
| 4/26/2023 | Pending sale | $1,000,000$217/sqft |
Source: | ||
| 4/6/2023 | Contingent | $1,000,000$217/sqft |
Source: | ||
| 10/16/2022 | Listed for sale | $1,000,000$217/sqft |
Source: | ||
| 10/16/2022 | Listing removed | -- |
Source: | ||
Public tax history
| Year | Property taxes | Tax assessment |
|---|---|---|
| 2025 | $6,369 +3% | $992,610 |
| 2024 | $6,184 +12.3% | $992,610 +41.1% |
| 2023 | $5,506 +7.9% | $703,551 |
Find assessor info on the county website
Neighborhood: 27603
Nearby schools
GreatSchools rating
- 7/10Yates Mill ElementaryGrades: PK-5Distance: 5 mi
- 7/10Dillard Drive MiddleGrades: 6-8Distance: 6 mi
- 7/10Middle Creek HighGrades: 9-12Distance: 2.8 mi
Schools provided by the listing agent
- Elementary: Wake - Yates Mill
- Middle: Wake - Dillard
- High: Wake - Middle Creek
Source: Doorify MLS. This data may not be complete. We recommend contacting the local school district to confirm school assignments for this home.
Get a cash offer in 3 minutes
Find out how much your home could sell for in as little as 3 minutes with a no-obligation cash offer.
Estimated market value$1,044,400
Get a cash offer in 3 minutes
Find out how much your home could sell for in as little as 3 minutes with a no-obligation cash offer.
Estimated market value
$1,044,400
