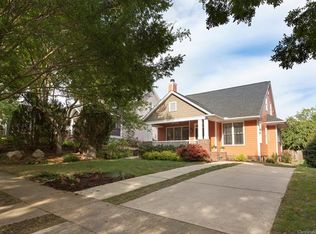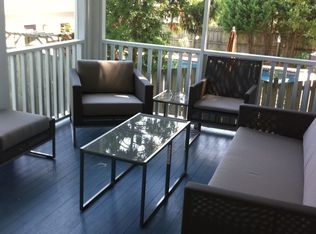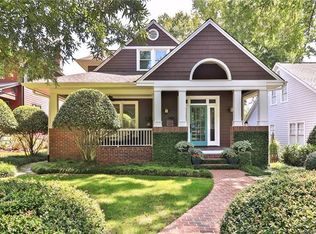Closed
$1,110,000
2204 Club Rd, Charlotte, NC 28205
3beds
2,091sqft
Single Family Residence
Built in 1997
0.17 Acres Lot
$1,161,100 Zestimate®
$531/sqft
$3,698 Estimated rent
Home value
$1,161,100
$1.10M - $1.23M
$3,698/mo
Zestimate® history
Loading...
Owner options
Explore your selling options
What's special
Welcome to our home in the heart of Plaza Midwood on the horseshoe of Club Road. Everything has been updated and is move in ready. You can relax in a perfect backyard setting, hang out in the in-ground pool & hot-tub or just chill by the fire pit.
Home comes with a detached two car garage equipped with a single 220 V AC to DC Type C EV charger. Garage access via shared working alley. Other features include newly enclosed screened in back porch, Leaf-Guard gutter systems, encapsulated crawlspace and in-ground natural gas line for all your grilling needs. This is a must-see home, inside & out. Please note listing agent is also the homeowner.
Zillow last checked: 8 hours ago
Listing updated: April 29, 2024 at 01:51pm
Listing Provided by:
Frank Wenz wenzusa@outlook.com,
Wenz Properties LLC
Bought with:
Jill Miller
Helen Adams Realty
Source: Canopy MLS as distributed by MLS GRID,MLS#: 4113618
Facts & features
Interior
Bedrooms & bathrooms
- Bedrooms: 3
- Bathrooms: 3
- Full bathrooms: 2
- 1/2 bathrooms: 1
Primary bedroom
- Features: Ceiling Fan(s), Walk-In Closet(s)
- Level: Upper
- Area: 184.62 Square Feet
- Dimensions: 15' 2" X 12' 2"
Primary bedroom
- Level: Upper
Bedroom s
- Features: Ceiling Fan(s)
- Level: Upper
- Area: 119.97 Square Feet
- Dimensions: 13' 4" X 9' 0"
Bedroom s
- Level: Upper
Bathroom half
- Level: Main
Bathroom full
- Level: Upper
Bathroom full
- Level: Upper
Bathroom half
- Level: Main
Bathroom full
- Level: Upper
Bathroom full
- Level: Upper
Breakfast
- Level: Main
- Area: 123.77 Square Feet
- Dimensions: 12' 2" X 10' 2"
Breakfast
- Level: Main
Dining room
- Level: Main
- Area: 164.3 Square Feet
- Dimensions: 13' 6" X 12' 2"
Dining room
- Level: Main
Great room
- Features: Ceiling Fan(s)
- Level: Main
- Area: 249.59 Square Feet
- Dimensions: 16' 10" X 14' 10"
Great room
- Level: Main
Kitchen
- Level: Main
- Area: 131.8 Square Feet
- Dimensions: 10' 10" X 12' 2"
Kitchen
- Level: Main
Laundry
- Level: Upper
- Area: 88 Square Feet
- Dimensions: 11' 0" X 8' 0"
Laundry
- Level: Upper
Living room
- Level: Main
- Area: 124.52 Square Feet
- Dimensions: 11' 8" X 10' 8"
Living room
- Level: Main
Heating
- Central, Natural Gas
Cooling
- Central Air
Appliances
- Included: Dishwasher, Disposal, Electric Oven, Gas Range, Gas Water Heater, Microwave, Refrigerator, Tankless Water Heater, Washer/Dryer
- Laundry: Gas Dryer Hookup, Laundry Room, Upper Level, Washer Hookup
Features
- Walk-In Closet(s)
- Flooring: Tile, Wood
- Doors: Insulated Door(s), Pocket Doors, Screen Door(s)
- Windows: Insulated Windows
- Has basement: No
- Attic: Pull Down Stairs
- Fireplace features: Gas Unvented, Great Room
Interior area
- Total structure area: 2,091
- Total interior livable area: 2,091 sqft
- Finished area above ground: 2,091
- Finished area below ground: 0
Property
Parking
- Total spaces: 2
- Parking features: Detached Garage, Garage Door Opener, Garage Faces Rear, Keypad Entry, Garage on Main Level
- Garage spaces: 2
- Details: Detached Garage accessible by working alley.
Features
- Levels: Two
- Stories: 2
- Patio & porch: Front Porch, Rear Porch, Screened
- Exterior features: Fire Pit, In-Ground Irrigation
- Has private pool: Yes
- Pool features: In Ground
- Has spa: Yes
- Spa features: Heated
- Fencing: Back Yard,Fenced
- Waterfront features: None
Lot
- Size: 0.17 Acres
- Dimensions: 50' x 150'
- Features: Level
Details
- Parcel number: 09505615
- Zoning: R-5
- Special conditions: Standard
- Horse amenities: None
Construction
Type & style
- Home type: SingleFamily
- Architectural style: Arts and Crafts
- Property subtype: Single Family Residence
Materials
- Hardboard Siding
- Foundation: Crawl Space
- Roof: Shingle
Condition
- New construction: No
- Year built: 1997
Utilities & green energy
- Sewer: Public Sewer
- Water: City
- Utilities for property: Fiber Optics, Underground Power Lines, Underground Utilities
Community & neighborhood
Security
- Security features: Carbon Monoxide Detector(s), Security System, Smoke Detector(s)
Community
- Community features: None
Location
- Region: Charlotte
- Subdivision: Midwood
Other
Other facts
- Listing terms: Cash,Conventional
- Road surface type: Asphalt, Paved
Price history
| Date | Event | Price |
|---|---|---|
| 4/29/2024 | Sold | $1,110,000+11%$531/sqft |
Source: | ||
| 3/18/2024 | Pending sale | $1,000,000$478/sqft |
Source: | ||
| 3/16/2024 | Listed for sale | $1,000,000+300.8%$478/sqft |
Source: | ||
| 4/16/1998 | Sold | $249,500$119/sqft |
Source: Public Record Report a problem | ||
Public tax history
| Year | Property taxes | Tax assessment |
|---|---|---|
| 2025 | -- | $777,300 |
| 2024 | $6,039 | $777,300 |
| 2023 | -- | $777,300 +39.9% |
Find assessor info on the county website
Neighborhood: Plaza Midwood
Nearby schools
GreatSchools rating
- 5/10Shamrock Gardens ElementaryGrades: PK-5Distance: 3.3 mi
- 7/10Eastway MiddleGrades: 6-8Distance: 1.7 mi
- 1/10Garinger High SchoolGrades: 9-12Distance: 1.3 mi
Schools provided by the listing agent
- Elementary: Shamrock Gardens
- Middle: Eastway
- High: Garinger
Source: Canopy MLS as distributed by MLS GRID. This data may not be complete. We recommend contacting the local school district to confirm school assignments for this home.
Get a cash offer in 3 minutes
Find out how much your home could sell for in as little as 3 minutes with a no-obligation cash offer.
Estimated market value$1,161,100
Get a cash offer in 3 minutes
Find out how much your home could sell for in as little as 3 minutes with a no-obligation cash offer.
Estimated market value
$1,161,100


