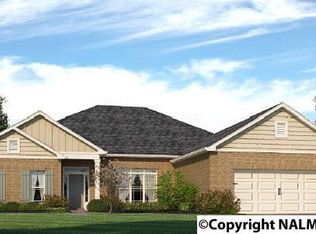Sold for $462,000
$462,000
2204 Ells Rd SW, Huntsville, AL 35803
4beds
3,308sqft
Single Family Residence
Built in 2016
-- sqft lot
$504,000 Zestimate®
$140/sqft
$2,822 Estimated rent
Home value
$504,000
$479,000 - $529,000
$2,822/mo
Zestimate® history
Loading...
Owner options
Explore your selling options
What's special
Offering a 1 yr home warranty with APHW! Upgrades galore in The Dairy, one of the most sought after communities in S Huntsville! All beds on the main floor with a large bonus room upstairs. The home features granite counters, 12'+ ceilings in shared spaces, rounded corners, built-ins in laundry & primary closet, sealed floor in side entry 3-car garage, floored attic above garage, fenced in back yard, outdoor TV, and more!! Fantastic community clubhouse and pool. <10 mins to Redstone Arsenal gate & <20 mins to downtown. Assumable VA loan at a low rate! Appliances are negotiable with acceptable offers.
Zillow last checked: 8 hours ago
Listing updated: February 15, 2023 at 10:27am
Listed by:
Sarah Looney,
Market Group Real Estate
Bought with:
Paige Brown, 111570
Essential Real Estate
Source: ValleyMLS,MLS#: 1822901
Facts & features
Interior
Bedrooms & bathrooms
- Bedrooms: 4
- Bathrooms: 4
- Full bathrooms: 2
- 1/2 bathrooms: 2
Primary bedroom
- Features: 12’ Ceiling, Ceiling Fan(s), Crown Molding, Carpet, Isolate, Smooth Ceiling, Tray Ceiling(s), Walk-In Closet(s)
- Level: First
- Area: 208
- Dimensions: 16 x 13
Bedroom 2
- Features: 9’ Ceiling, Ceiling Fan(s), Carpet, Smooth Ceiling, Walk-In Closet(s)
- Level: First
- Area: 210
- Dimensions: 15 x 14
Bedroom 3
- Features: 9’ Ceiling, Ceiling Fan(s), Carpet, Smooth Ceiling
- Level: First
- Area: 150
- Dimensions: 15 x 10
Bedroom 4
- Features: 9’ Ceiling, Ceiling Fan(s), Carpet, Smooth Ceiling, Walk-In Closet(s)
- Level: First
- Area: 143
- Dimensions: 13 x 11
Dining room
- Features: 10’ + Ceiling, Crown Molding, Smooth Ceiling, LVP Flooring, Wainscoting
- Level: First
- Area: 195
- Dimensions: 15 x 13
Kitchen
- Features: 12’ Ceiling, Eat-in Kitchen, Granite Counters, Kitchen Island, Pantry, Recessed Lighting, Smooth Ceiling, LVP
- Level: First
- Area: 180
- Dimensions: 15 x 12
Living room
- Features: 12’ Ceiling, Ceiling Fan(s), Crown Molding, Carpet, Recessed Lighting, Smooth Ceiling
- Level: First
- Area: 272
- Dimensions: 17 x 16
Bonus room
- Features: Ceiling Fan(s), Carpet, Recessed Lighting, Smooth Ceiling
- Level: Second
- Area: 450
- Dimensions: 25 x 18
Utility room
- Features: 9’ Ceiling, Tile, Built-in Features
- Level: First
- Area: 45
- Dimensions: 9 x 5
Heating
- Central 2
Cooling
- Central 2
Appliances
- Included: Dishwasher, Disposal, Microwave, Range, Other
Features
- Open Floorplan
- Has basement: No
- Has fireplace: No
- Fireplace features: None
Interior area
- Total interior livable area: 3,308 sqft
Property
Features
- Levels: Two
- Stories: 2
Details
- Parcel number: 2304180002087049
- Other equipment: Lighting Automation
Construction
Type & style
- Home type: SingleFamily
- Architectural style: Traditional
- Property subtype: Single Family Residence
Materials
- Foundation: Slab
Condition
- New construction: No
- Year built: 2016
Utilities & green energy
- Sewer: Public Sewer
- Water: Public
Community & neighborhood
Security
- Security features: Security System
Location
- Region: Huntsville
- Subdivision: The Dairy
HOA & financial
HOA
- Has HOA: Yes
- HOA fee: $500 annually
- Association name: Oak Grove At Farley Farms
Other
Other facts
- Listing agreement: Agency
Price history
| Date | Event | Price |
|---|---|---|
| 2/15/2023 | Sold | $462,000-2.7%$140/sqft |
Source: | ||
| 1/12/2023 | Contingent | $475,000$144/sqft |
Source: | ||
| 11/18/2022 | Listed for sale | $475,000+72.5%$144/sqft |
Source: | ||
| 1/29/2016 | Sold | $275,415$83/sqft |
Source: | ||
Public tax history
| Year | Property taxes | Tax assessment |
|---|---|---|
| 2025 | $2,547 +1.5% | $44,740 +1.5% |
| 2024 | $2,509 +3.1% | $44,080 +3% |
| 2023 | $2,433 +12.7% | $42,780 +12.4% |
Find assessor info on the county website
Neighborhood: Oak Grove
Nearby schools
GreatSchools rating
- 9/10Farley Elementary SchoolGrades: PK-5Distance: 0.5 mi
- 10/10Challenger Middle SchoolGrades: 6-8Distance: 1.4 mi
- 7/10Virgil Grissom High SchoolGrades: 9-12Distance: 2.9 mi
Schools provided by the listing agent
- Elementary: Farley
- Middle: Challenger
- High: Grissom High School
Source: ValleyMLS. This data may not be complete. We recommend contacting the local school district to confirm school assignments for this home.

Get pre-qualified for a loan
At Zillow Home Loans, we can pre-qualify you in as little as 5 minutes with no impact to your credit score.An equal housing lender. NMLS #10287.
