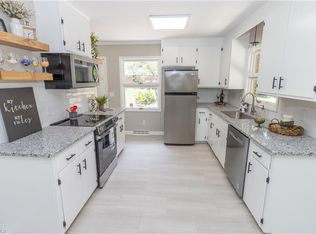Sold for $330,000 on 07/02/25
$330,000
2204 Lane Rd, Greensboro, NC 27408
3beds
1,430sqft
Stick/Site Built, Residential, Single Family Residence
Built in 1951
0.45 Acres Lot
$331,800 Zestimate®
$--/sqft
$1,955 Estimated rent
Home value
$331,800
$309,000 - $358,000
$1,955/mo
Zestimate® history
Loading...
Owner options
Explore your selling options
What's special
Gardener's delight! Huge private backyard in which your can let your imagination run wild! Split bedroom floor plan with one big bedroom & bath that could be closed off for an apartment. It even has its own exterior door. Porcelain tile floors in kitchen with all new appliances. Barn style door to the spacious pantry/laundry room. All refinished hardwood floors. New concrete driveway. Double carport to protect you from the pollen! Charming details that we love like arched doorways, smooth ceilings, herringbone backsplash pattern in kitchen, Bead board ceiling in laundry, fenced backyard with gate for motor home, boat or RV? Newly painted interior. 2 Year old HVAC. All plumbing upfitted. All electric upgraded. Gutter guards. Walk in attic storage. Reglazed bathtub. Nice dentil molding over mantle w/wood burning fireplace. Hurry to claim this cozy home for your own. So close to Fresh Market, other dining & shopping on Battleground and Lawndale. This is one great location and home!
Zillow last checked: 8 hours ago
Listing updated: July 03, 2025 at 08:15am
Listed by:
Kathy Haines 336-339-2000,
Carolina Home Partners by eXp Realty
Bought with:
Tracy Carter, 279235
Kelly Wirt Realty Group
Source: Triad MLS,MLS#: 1179006 Originating MLS: Greensboro
Originating MLS: Greensboro
Facts & features
Interior
Bedrooms & bathrooms
- Bedrooms: 3
- Bathrooms: 2
- Full bathrooms: 2
- Main level bathrooms: 2
Primary bedroom
- Level: Main
- Dimensions: 12.08 x 11.58
Bedroom 2
- Level: Main
- Dimensions: 12 x 10.67
Bedroom 3
- Level: Main
- Dimensions: 11.92 x 10.83
Dining room
- Level: Main
- Dimensions: 12 x 8.67
Kitchen
- Level: Main
- Dimensions: 12 x 7.67
Laundry
- Level: Main
- Dimensions: 10.25 x 8.5
Living room
- Level: Main
- Dimensions: 16.92 x 12.08
Heating
- Forced Air, Natural Gas
Cooling
- Central Air
Appliances
- Included: Electric Water Heater
- Laundry: Dryer Connection, Main Level, Washer Hookup
Features
- Built-in Features, Ceiling Fan(s), In-Law Floorplan, Separate Shower
- Flooring: Vinyl, Wood
- Doors: Arched Doorways
- Windows: Insulated Windows
- Basement: Crawl Space
- Number of fireplaces: 1
- Fireplace features: Living Room
Interior area
- Total structure area: 1,430
- Total interior livable area: 1,430 sqft
- Finished area above ground: 1,430
Property
Parking
- Total spaces: 2
- Parking features: Carport, Driveway, Detached Carport
- Garage spaces: 2
- Has carport: Yes
- Has uncovered spaces: Yes
Features
- Levels: One
- Stories: 1
- Patio & porch: Porch
- Pool features: None
- Fencing: Fenced
Lot
- Size: 0.45 Acres
- Features: Near Public Transit
Details
- Additional structures: Storage
- Parcel number: 0030536
- Zoning: RS-12
- Special conditions: Owner Sale
Construction
Type & style
- Home type: SingleFamily
- Property subtype: Stick/Site Built, Residential, Single Family Residence
Materials
- Brick
Condition
- Year built: 1951
Utilities & green energy
- Sewer: Public Sewer
- Water: Public
Community & neighborhood
Security
- Security features: Smoke Detector(s)
Location
- Region: Greensboro
- Subdivision: Oakmont
Other
Other facts
- Listing agreement: Exclusive Right To Sell
- Listing terms: Cash,Conventional,FHA,VA Loan
Price history
| Date | Event | Price |
|---|---|---|
| 7/2/2025 | Sold | $330,000-5.7% |
Source: | ||
| 6/10/2025 | Pending sale | $350,000 |
Source: | ||
| 5/2/2025 | Listed for sale | $350,000+55.6% |
Source: | ||
| 12/9/2021 | Sold | $225,000+2.3% |
Source: | ||
| 11/19/2021 | Pending sale | $219,900 |
Source: | ||
Public tax history
| Year | Property taxes | Tax assessment |
|---|---|---|
| 2025 | $2,886 | $205,700 |
| 2024 | $2,886 | $205,700 |
| 2023 | $2,886 +2.9% | $205,700 |
Find assessor info on the county website
Neighborhood: 27408
Nearby schools
GreatSchools rating
- 5/10James Y Joyner Elementary SchoolGrades: PK-5Distance: 0.4 mi
- 6/10Mendenhall Middle SchoolGrades: 6-8Distance: 1.1 mi
- 4/10Page High SchoolGrades: 9-12Distance: 2 mi
Schools provided by the listing agent
- Elementary: Joyner
- Middle: Mendenhall
- High: Page
Source: Triad MLS. This data may not be complete. We recommend contacting the local school district to confirm school assignments for this home.
Get a cash offer in 3 minutes
Find out how much your home could sell for in as little as 3 minutes with a no-obligation cash offer.
Estimated market value
$331,800
Get a cash offer in 3 minutes
Find out how much your home could sell for in as little as 3 minutes with a no-obligation cash offer.
Estimated market value
$331,800
