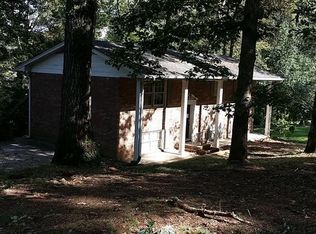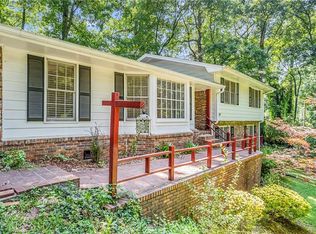Closed
$304,000
2204 Langdon Ct, Decatur, GA 30035
3beds
1,515sqft
Single Family Residence
Built in 1967
0.4 Acres Lot
$290,100 Zestimate®
$201/sqft
$1,802 Estimated rent
Home value
$290,100
$261,000 - $322,000
$1,802/mo
Zestimate® history
Loading...
Owner options
Explore your selling options
What's special
**House back on Market due to Buyer's failure to finance** . Welcome to your dream home! This fully renovated traditional ranch with 3 bathrooms and 2 full baths with a lot of upgrades; All plumbing and electrical were replaced in the entire house, new hardwood floor, New windows, new bathrooms, new appliances, new kitchen with quartz countertops, new painting inside & outside and so much more... is a true gem, boasting a charming full brick exterior. Situated on a large cul-de-sac lot in a friendly quiet community, this property provides the perfect balance of privacy and tranquility, where you can enjoy your time with family and friends. Conveniently located, this home offers easy access to Major Highways I-285, I-20, Schools, Shopping, Restaurants, parks and entertainment, 15 mins to Downtown Atlanta and 20 mins to Atlanta Hartsfield-Jackson International Airport, NO HOA. This house is ready to move in. Don't miss the opportunity to make this your forever home.
Zillow last checked: 8 hours ago
Listing updated: September 12, 2024 at 02:06pm
Listed by:
Ivone Daffre 678-242-5233,
Chapman Hall Realtors Alpharetta,
Francisco Daffre 630-746-2870,
Chapman Hall Realtors Alpharetta
Bought with:
Natasha Niles, 404449
Atlanta Communities
Source: GAMLS,MLS#: 10288588
Facts & features
Interior
Bedrooms & bathrooms
- Bedrooms: 3
- Bathrooms: 2
- Full bathrooms: 2
- Main level bathrooms: 2
- Main level bedrooms: 3
Kitchen
- Features: Breakfast Area, Kitchen Island
Heating
- Central
Cooling
- Central Air
Appliances
- Included: Dishwasher, Microwave, Oven/Range (Combo), Refrigerator, Stainless Steel Appliance(s), Washer
- Laundry: In Garage, Other
Features
- Double Vanity, Master On Main Level, Other, Tile Bath
- Flooring: Vinyl
- Windows: Double Pane Windows
- Basement: Crawl Space
- Has fireplace: No
- Common walls with other units/homes: No Common Walls
Interior area
- Total structure area: 1,515
- Total interior livable area: 1,515 sqft
- Finished area above ground: 1,515
- Finished area below ground: 0
Property
Parking
- Total spaces: 2
- Parking features: Detached, Garage Door Opener
- Has garage: Yes
Features
- Levels: One
- Stories: 1
- Patio & porch: Deck
- Exterior features: Other
- Body of water: None
Lot
- Size: 0.40 Acres
- Features: Cul-De-Sac, Private
Details
- Parcel number: 15 159 01 096
Construction
Type & style
- Home type: SingleFamily
- Architectural style: Brick 4 Side,Ranch
- Property subtype: Single Family Residence
Materials
- Brick
- Roof: Composition
Condition
- Updated/Remodeled
- New construction: No
- Year built: 1967
Utilities & green energy
- Sewer: Public Sewer
- Water: Public
- Utilities for property: Electricity Available, Natural Gas Available, Sewer Available, Water Available
Community & neighborhood
Security
- Security features: Smoke Detector(s)
Community
- Community features: None
Location
- Region: Decatur
- Subdivision: Wesley Hills
HOA & financial
HOA
- Has HOA: No
- Services included: None
Other
Other facts
- Listing agreement: Exclusive Right To Sell
- Listing terms: Conventional
Price history
| Date | Event | Price |
|---|---|---|
| 8/20/2024 | Sold | $304,000-3.5%$201/sqft |
Source: | ||
| 7/24/2024 | Pending sale | $315,000$208/sqft |
Source: | ||
| 7/19/2024 | Price change | $315,000+5.1%$208/sqft |
Source: | ||
| 7/15/2024 | Price change | $299,6000%$198/sqft |
Source: | ||
| 7/13/2024 | Listed for sale | $299,700$198/sqft |
Source: | ||
Public tax history
| Year | Property taxes | Tax assessment |
|---|---|---|
| 2025 | $3,463 -13.4% | $103,800 +29.9% |
| 2024 | $3,998 +3.9% | $79,880 +2.8% |
| 2023 | $3,849 +21.4% | $77,720 +23% |
Find assessor info on the county website
Neighborhood: 30035
Nearby schools
GreatSchools rating
- 4/10Canby Lane Elementary SchoolGrades: PK-5Distance: 0.6 mi
- 5/10Mary Mcleod Bethune Middle SchoolGrades: 6-8Distance: 0.8 mi
- 3/10Towers High SchoolGrades: 9-12Distance: 2.3 mi
Schools provided by the listing agent
- Elementary: Canby Lane
- Middle: Mary Mcleod Bethune
- High: Towers
Source: GAMLS. This data may not be complete. We recommend contacting the local school district to confirm school assignments for this home.
Get a cash offer in 3 minutes
Find out how much your home could sell for in as little as 3 minutes with a no-obligation cash offer.
Estimated market value$290,100
Get a cash offer in 3 minutes
Find out how much your home could sell for in as little as 3 minutes with a no-obligation cash offer.
Estimated market value
$290,100

