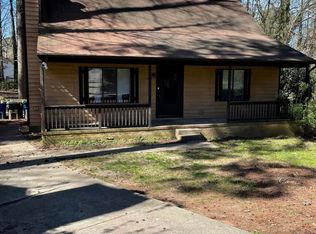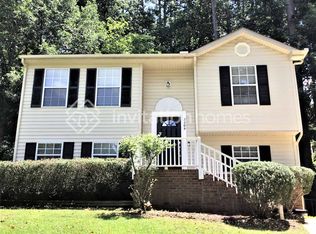COMPLETELY RENOVATED Split Level Floor Plan w Great Features! NEW PAINT, NEW CARPET, NEW LIGHTING, Kitchen w Stainless Steel Fridge, Large Dining Area, Large Sun Room, Two Full Bathrooms, Three Bedrooms. Lower Level consists of Large Master Bedroom, Full Bathroom, Large Living Room Wood Burning Fire Place & Office, Walk Out to Back Yard. Minutes Away from Downtown Raleigh, Shopping, Universities & Farmers Market. Large Front Yard with Two Large Wooden Sheds in Back Yard! New Park Nearby. A MUST SEE!
This property is off market, which means it's not currently listed for sale or rent on Zillow. This may be different from what's available on other websites or public sources.

