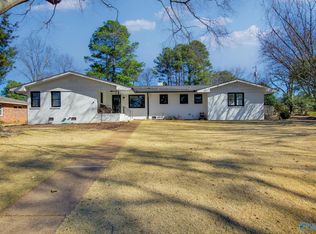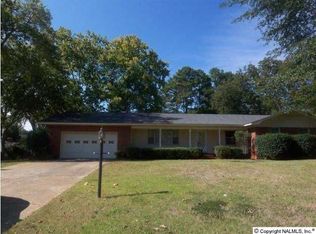Sold for $295,000
$295,000
2204 Penny Ln SE, Decatur, AL 35601
3beds
2,142sqft
SingleFamily
Built in 1958
0.5 Acres Lot
$298,100 Zestimate®
$138/sqft
$1,862 Estimated rent
Home value
$298,100
$238,000 - $373,000
$1,862/mo
Zestimate® history
Loading...
Owner options
Explore your selling options
What's special
Well maintained brick home. Large den with gas log fireplace, separate dinning room and large living room with a view of the beautiful backyard. 2018 Roof and water heater, 2014 sewer lines, 2016 HVAC/Duckwork and 2020 plumbing drains. This home has so much more to offer call today to see this beautiful home.
Facts & features
Interior
Bedrooms & bathrooms
- Bedrooms: 3
- Bathrooms: 3
- Full bathrooms: 2
- 1/2 bathrooms: 1
Heating
- Forced air
Cooling
- Central
Features
- Flooring: Carpet
- Has fireplace: Yes
Interior area
- Total interior livable area: 2,142 sqft
Property
Parking
- Total spaces: 2
- Parking features: Carport, Garage
Features
- Entry level: 1
- Exterior features: Brick
Lot
- Size: 0.50 Acres
Details
- Parcel number: 0308331005015000
Construction
Type & style
- Home type: SingleFamily
- Architectural style: Ranch/1 Story
Materials
- Wood
- Foundation: Other
- Roof: Asphalt
Condition
- Year built: 1958
Community & neighborhood
Location
- Region: Decatur
Other
Other facts
- FireplaceYN: true
- CarportYN: true
- HeatingYN: true
- FireplacesTotal: 1
- RoomsTotal: 8
- EntryLevel: 1
- CoveredSpaces: 2
- RoomBedroom2Level: First
- RoomKitchenLevel: First
- RoomMasterBedroomLevel: First
- RoomDiningRoomLevel: First
- RoomLivingRoomLevel: First
- RoomBedroom3Level: First
- RoomLivingRoomFeatures: Carpet
- RoomFamilyRoomLevel: First
- RoomMasterBedroomFeatures: Wood Floor
- RoomDiningRoomFeatures: Wood Floor
- RoomFamilyRoomFeatures: Wood Floor
- ConstructionMaterials: Full Brick
- ArchitecturalStyle: Ranch/1 Story
- Cooling: Central 1
- Heating: Central 1
- RoomBedroom3Features: Wood Floor
- RoomBedroom2Features: Wood Floor
- MlsStatus: Active
Price history
| Date | Event | Price |
|---|---|---|
| 5/23/2025 | Sold | $295,000+47.5%$138/sqft |
Source: Public Record Report a problem | ||
| 4/23/2020 | Sold | $200,000-4.5%$93/sqft |
Source: Public Record Report a problem | ||
| 2/27/2020 | Price change | $209,500-2.6%$98/sqft |
Source: MarMac Real Estate #1136926 Report a problem | ||
| 2/13/2020 | Price change | $215,000-2.3%$100/sqft |
Source: MarMac Real Estate #1136926 Report a problem | ||
| 2/10/2020 | Listed for sale | $220,000$103/sqft |
Source: MarMac Real Estate #1136926 Report a problem | ||
Public tax history
| Year | Property taxes | Tax assessment |
|---|---|---|
| 2024 | $998 | $23,080 |
| 2023 | $998 | $23,080 |
| 2022 | $998 +17.4% | $23,080 +16.4% |
Find assessor info on the county website
Neighborhood: 35601
Nearby schools
GreatSchools rating
- 6/10Eastwood Elementary SchoolGrades: PK-5Distance: 0.7 mi
- 4/10Decatur Middle SchoolGrades: 6-8Distance: 1.9 mi
- 5/10Decatur High SchoolGrades: 9-12Distance: 1.8 mi
Schools provided by the listing agent
- Elementary: EASTWOOD ELEMENTARY
- Middle: DECATUR MIDDLE SCHOOL
- High: DECATUR HIGH
Source: The MLS. This data may not be complete. We recommend contacting the local school district to confirm school assignments for this home.
Get pre-qualified for a loan
At Zillow Home Loans, we can pre-qualify you in as little as 5 minutes with no impact to your credit score.An equal housing lender. NMLS #10287.
Sell for more on Zillow
Get a Zillow Showcase℠ listing at no additional cost and you could sell for .
$298,100
2% more+$5,962
With Zillow Showcase(estimated)$304,062

