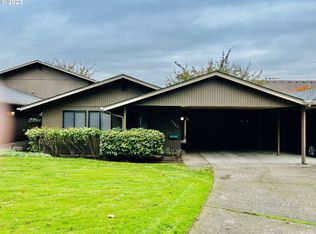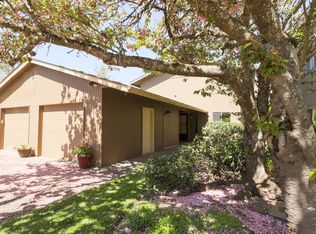Sold
$360,000
2204 Ridgeway Dr, Eugene, OR 97401
2beds
1,352sqft
Residential, Condominium
Built in 1976
-- sqft lot
$352,300 Zestimate®
$266/sqft
$1,851 Estimated rent
Home value
$352,300
$335,000 - $370,000
$1,851/mo
Zestimate® history
Loading...
Owner options
Explore your selling options
What's special
Welcome to the highly desirable Flintridge Village! This lovely townhouse style condo with a spacious floor plan features updated kitchen cabinets, appliances, recessed lighting, heating/cooling and more. Lots of storage throughout with additional storage in the carport. Washer and dryer included. Convenient location close to shopping, restaurants, river trails and more.
Zillow last checked: 8 hours ago
Listing updated: May 06, 2024 at 04:20am
Listed by:
Erin Ralston 541-357-0853,
Windermere RE Lane County,
Leslie Beck 541-953-2035,
Windermere RE Lane County
Bought with:
Jeremy Starr, 870200123
Berkshire Hathaway HomeServices Real Estate Professionals
Source: RMLS (OR),MLS#: 24327348
Facts & features
Interior
Bedrooms & bathrooms
- Bedrooms: 2
- Bathrooms: 2
- Full bathrooms: 1
- Partial bathrooms: 1
- Main level bathrooms: 1
Primary bedroom
- Features: Closet, Wallto Wall Carpet
- Level: Upper
Bedroom 2
- Features: Closet, Wallto Wall Carpet
- Level: Upper
Dining room
- Features: Wallto Wall Carpet
- Level: Main
Kitchen
- Features: Free Standing Range, Free Standing Refrigerator, Granite, Tile Floor
- Level: Main
Living room
- Features: Wallto Wall Carpet
- Level: Main
Heating
- Forced Air, Heat Pump
Cooling
- Heat Pump
Appliances
- Included: Dishwasher, Free-Standing Range, Free-Standing Refrigerator, Stainless Steel Appliance(s), Electric Water Heater
- Laundry: Laundry Room
Features
- Closet, Granite
- Flooring: Tile, Wall to Wall Carpet
- Common walls with other units/homes: 1 Common Wall
Interior area
- Total structure area: 1,352
- Total interior livable area: 1,352 sqft
Property
Parking
- Total spaces: 1
- Parking features: Carport, Driveway, Condo Garage (Attached)
- Garage spaces: 1
- Has carport: Yes
- Has uncovered spaces: Yes
Features
- Levels: Two
- Stories: 2
- Entry location: Main Level
- Patio & porch: Patio
Lot
- Features: Level
Details
- Parcel number: 1162377
Construction
Type & style
- Home type: Condo
- Property subtype: Residential, Condominium
Materials
- T111 Siding
- Roof: Composition
Condition
- Resale
- New construction: No
- Year built: 1976
Utilities & green energy
- Sewer: Public Sewer
- Water: Public
Community & neighborhood
Location
- Region: Eugene
HOA & financial
HOA
- Has HOA: Yes
- HOA fee: $339 monthly
- Amenities included: All Landscaping, Commons, Exterior Maintenance, Internet, Trash
Other
Other facts
- Listing terms: Cash,Conventional
- Road surface type: Paved
Price history
| Date | Event | Price |
|---|---|---|
| 5/2/2024 | Sold | $360,000-1.4%$266/sqft |
Source: | ||
| 4/14/2024 | Pending sale | $365,000$270/sqft |
Source: | ||
| 4/11/2024 | Listed for sale | $365,000+92.1%$270/sqft |
Source: | ||
| 2/23/2016 | Sold | $190,000+86.3%$141/sqft |
Source: Public Record Report a problem | ||
| 1/30/1998 | Sold | $102,000$75/sqft |
Source: Public Record Report a problem | ||
Public tax history
| Year | Property taxes | Tax assessment |
|---|---|---|
| 2025 | $3,799 +1.3% | $195,002 +3% |
| 2024 | $3,752 +2.6% | $189,323 +3% |
| 2023 | $3,657 +4% | $183,809 +3% |
Find assessor info on the county website
Neighborhood: Cal Young
Nearby schools
GreatSchools rating
- 5/10Willagillespie Elementary SchoolGrades: K-5Distance: 1.1 mi
- 5/10Cal Young Middle SchoolGrades: 6-8Distance: 1 mi
- 6/10Sheldon High SchoolGrades: 9-12Distance: 1.3 mi
Schools provided by the listing agent
- Elementary: Willagillespie
- Middle: Cal Young
- High: Sheldon
Source: RMLS (OR). This data may not be complete. We recommend contacting the local school district to confirm school assignments for this home.
Get pre-qualified for a loan
At Zillow Home Loans, we can pre-qualify you in as little as 5 minutes with no impact to your credit score.An equal housing lender. NMLS #10287.
Sell for more on Zillow
Get a Zillow Showcase℠ listing at no additional cost and you could sell for .
$352,300
2% more+$7,046
With Zillow Showcase(estimated)$359,346

