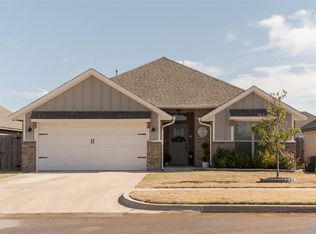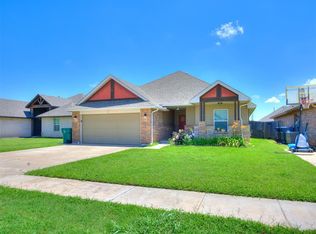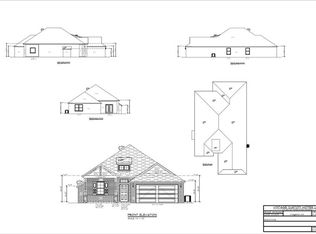Sold for $264,900 on 04/28/25
$264,900
2204 Rivera Rd, Yukon, OK 73099
3beds
1,454sqft
Single Family Residence
Built in 2020
6,603.7 Square Feet Lot
$263,500 Zestimate®
$182/sqft
$1,772 Estimated rent
Home value
$263,500
$248,000 - $282,000
$1,772/mo
Zestimate® history
Loading...
Owner options
Explore your selling options
What's special
Timeless Design Meets Modern Comfort – Without the New Construction Price Tag! Built in 2020, this beautifully crafted Vintage Custom Home offers all the benefits of a newer home without the premium price. No outdated systems here, this property features modern finishes, energy-efficient systems, and updated mechanicals, giving you peace of mind for years to come—all without the cost of brand-new construction. The inviting open-concept living area features raised ceilings, wood-look tile flooring throughout, and a custom-built fireplace, creating a warm and welcoming atmosphere. The chef-inspired kitchen is both stylish and functional, complete with custom stained cabinetry, a tiled brick backsplash, granite countertops, stainless steel appliances, and a spacious center island that seamlessly connects to the living space—ideal for entertaining or everyday living. Designed for relaxation, the primary suite offers a peaceful retreat with a walk-in closet and a spa-like en-suite featuring a whirlpool tub, tiled walk-in shower, and dual vanities. The additional bedrooms provide versatility for guests, a home office, or whatever suits your lifestyle. Enjoy the outdoors year-round from the covered back porch, overlooking a generously sized yard with plenty of space for outdoor activities. Conveniently located near top-rated schools, shopping, dining, and major highways, this home offers both luxury and convenience. Skip the wait and cost of brand-new construction—this home offers all the modern features you want without the price tag. Schedule your private tour today!
Zillow last checked: 8 hours ago
Listing updated: April 29, 2025 at 08:01pm
Listed by:
Reagan E Brown 405-596-2896,
Twin Bridge Real Estate
Bought with:
Daevion Nelson, 202370
Black Label Realty
Source: MLSOK/OKCMAR,MLS#: 1159296
Facts & features
Interior
Bedrooms & bathrooms
- Bedrooms: 3
- Bathrooms: 2
- Full bathrooms: 2
Appliances
- Included: Dishwasher, Disposal, Microwave, Refrigerator, Free-Standing Electric Oven, Free-Standing Gas Range
- Laundry: Laundry Room
Features
- Ceiling Fan(s), Stained Wood
- Flooring: Carpet, Tile
- Windows: Window Treatments, Low-Emissivity Windows
- Number of fireplaces: 1
- Fireplace features: Gas Log
Interior area
- Total structure area: 1,454
- Total interior livable area: 1,454 sqft
Property
Parking
- Total spaces: 2
- Parking features: Concrete
- Garage spaces: 2
Features
- Levels: One
- Stories: 1
- Patio & porch: Patio, Porch
Lot
- Size: 6,603 sqft
- Features: Interior Lot
Details
- Parcel number: 2204NONERivera73099
- Special conditions: None
Construction
Type & style
- Home type: SingleFamily
- Architectural style: Craftsman,Traditional
- Property subtype: Single Family Residence
Materials
- Brick & Frame
- Foundation: Slab
- Roof: Composition
Condition
- Year built: 2020
Utilities & green energy
- Utilities for property: Public
Community & neighborhood
Location
- Region: Yukon
HOA & financial
HOA
- Has HOA: Yes
- HOA fee: $220 annually
- Services included: Common Area Maintenance
Other
Other facts
- Listing terms: Cash Only,Conventional,Sell FHA or VA
Price history
| Date | Event | Price |
|---|---|---|
| 4/28/2025 | Sold | $264,900$182/sqft |
Source: | ||
| 3/27/2025 | Pending sale | $264,900$182/sqft |
Source: | ||
| 3/16/2025 | Listing removed | $1,900$1/sqft |
Source: Zillow Rentals Report a problem | ||
| 3/13/2025 | Listed for sale | $264,900+29.2%$182/sqft |
Source: | ||
| 3/1/2025 | Price change | $1,900-5%$1/sqft |
Source: Zillow Rentals Report a problem | ||
Public tax history
| Year | Property taxes | Tax assessment |
|---|---|---|
| 2024 | $3,035 +7.2% | $26,262 +5% |
| 2023 | $2,832 +3.4% | $25,012 +5% |
| 2022 | $2,738 +5.4% | $23,821 +5% |
Find assessor info on the county website
Neighborhood: 73099
Nearby schools
GreatSchools rating
- 9/10Mustang Valley Elementary SchoolGrades: PK-4Distance: 0.6 mi
- 9/10Mustang North Middle SchoolGrades: 7-8Distance: 1.5 mi
- 9/10Mustang High SchoolGrades: 9-12Distance: 4.6 mi
Schools provided by the listing agent
- Elementary: Mustang Valley ES
- Middle: Mustang North MS
- High: Mustang HS
Source: MLSOK/OKCMAR. This data may not be complete. We recommend contacting the local school district to confirm school assignments for this home.
Get a cash offer in 3 minutes
Find out how much your home could sell for in as little as 3 minutes with a no-obligation cash offer.
Estimated market value
$263,500
Get a cash offer in 3 minutes
Find out how much your home could sell for in as little as 3 minutes with a no-obligation cash offer.
Estimated market value
$263,500


