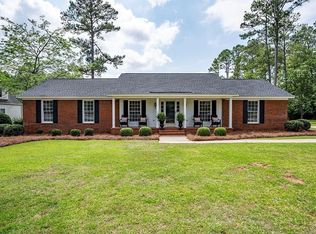Sold for $351,500
$351,500
2204 Wesley Rd, Albany, GA 31721
5beds
3,472sqft
Detached Single Family
Built in 1977
0.52 Acres Lot
$356,200 Zestimate®
$101/sqft
$2,809 Estimated rent
Home value
$356,200
Estimated sales range
Not available
$2,809/mo
Zestimate® history
Loading...
Owner options
Explore your selling options
What's special
WELCOME HOME TO WESLEY RD! This amazing 5 bedroom, 3.5 Bath home is located in the Doublegate Subdivision and is move-in ready! Features you will love! (1) Updated Flooring (2) NEW lighting (3) Updated eat-in Kitchen with beautiful backsplash, NEW countertops, updated appliances, built-in desk & 2 pantries! (4) Formal Dining Room (5) Formal Living/ Music Room (6) Large Family Room with Vaulted Ceilings, built-ins, brick floor to ceiling fireplace & beam details! WOW! (7) Large Mud/Laundry Room w/ Sink & Half bath & room for drop zone just off the garage entry +Friend side entry! (8) Also on this main level you will find 2 guest bedrooms (one currently used as an office with removable bookshelves), an updated hall bath with new vanity & lighting! + 2 hall closets (9) Spacious Primary Suite w/ Walk-in Closet and private ensuite bath! (10) Upstairs you will find 2 ADDITIONAL Bedrooms and another full bath, plus Walk-in Attic Storage! (11) Just off the Family room is a HUGE Sunroom/ Bonus Room addition! This space is wonderful for homeschooling, playroom, Billard/ man cave, features a kitchenette & a mural of NYC/ twin towers. This space could also be converted to an amazing in-law suite if needed! (12) Outside you will find a privacy fenced yard, firepit area, and a well-established garden with a variety of fruits, vegetables and flowers! The owner has even provided a map! You will have lots of treat's year around! (13) Brick & Vinyl Exterior for easy maintenance! CALL TODAY! FULL VIDEO TOUR AVAILABLE!
Zillow last checked: 8 hours ago
Listing updated: November 17, 2025 at 11:29am
Listed by:
Katie Hughey Gatewood 229-881-0743,
HUGHEY & NEUMAN, INC.
Bought with:
Lori Gadson, 406295
COLDWELL BANKER WALDEN & KIRKLAND
Source: SWGMLS,MLS#: 166658
Facts & features
Interior
Bedrooms & bathrooms
- Bedrooms: 5
- Bathrooms: 4
- Full bathrooms: 3
- 1/2 bathrooms: 1
Bedroom 2
- Level: First
Bedroom 3
- Level: First
Bedroom 4
- Level: Second
Bedroom 5
- Level: Second
Bathroom
- Level: First
Bathroom 1
- Level: First
Dining room
- Level: First
Family room
- Level: First
Kitchen
- Level: First
Living room
- Level: First
Heating
- Fireplace(s)
Cooling
- Ceiling Fan(s)
Appliances
- Included: Dishwasher, Microwave, Refrigerator Icemaker, Smooth Top, Stove/Oven Electric, Stainless Steel Appliance(s), Other-See Remarks
- Laundry: Laundry Room, Sink
Features
- Chair Rail, Crown Molding, In-Law Floorplan, Built-in Bookcases, Newly Painted, Pantry, Specialty Ceilings, Walk-In Closet(s), Granite Counters, Other-See Remarks, Walls (Sheet Rock), Entrance Foyer
- Flooring: Carpet, Laminate, Other-See Remarks
- Windows: Other-See Remarks
- Has fireplace: Yes
Interior area
- Total structure area: 3,472
- Total interior livable area: 3,472 sqft
Property
Parking
- Total spaces: 2
- Parking features: Double, Garage
- Garage spaces: 2
Features
- Stories: 2
- Patio & porch: Patio Open
- Waterfront features: None
Lot
- Size: 0.52 Acres
- Features: Curb & Gutter
Details
- Parcel number: 00332/00011/006
Construction
Type & style
- Home type: SingleFamily
- Architectural style: Traditional
- Property subtype: Detached Single Family
Materials
- Brick, Wood Siding, Vinyl Siding, Vinyl Trim
- Foundation: Crawl Space
- Roof: Shingle
Condition
- Year built: 1977
Utilities & green energy
- Electric: Albany Gp
- Sewer: Albany Utilities
- Water: Albany Utilities
- Utilities for property: Electricity Connected, Sewer Connected, Water Connected
Community & neighborhood
Security
- Security features: Alarm Security System
Location
- Region: Albany
- Subdivision: Doublegate Inc
Other
Other facts
- Listing terms: Cash,FHA,VA Loan,Conventional
- Ownership: Primary Home
- Road surface type: Paved
Price history
| Date | Event | Price |
|---|---|---|
| 11/17/2025 | Sold | $351,500+0.7%$101/sqft |
Source: SWGMLS #166658 Report a problem | ||
| 10/9/2025 | Pending sale | $349,000$101/sqft |
Source: SWGMLS #166658 Report a problem | ||
| 9/22/2025 | Price change | $349,000-2.5%$101/sqft |
Source: SWGMLS #166658 Report a problem | ||
| 9/8/2025 | Listed for sale | $358,000+26.1%$103/sqft |
Source: SWGMLS #166658 Report a problem | ||
| 1/10/2022 | Sold | $284,000-0.3%$82/sqft |
Source: Public Record Report a problem | ||
Public tax history
| Year | Property taxes | Tax assessment |
|---|---|---|
| 2025 | $4,222 +6.1% | $85,376 |
| 2024 | $3,978 +0% | $85,376 |
| 2023 | $3,978 +13.1% | $85,376 +5.2% |
Find assessor info on the county website
Neighborhood: 31721
Nearby schools
GreatSchools rating
- 5/10Live Oak Elementary SchoolGrades: PK-5Distance: 1 mi
- 5/10Merry Acres Middle SchoolGrades: 6-8Distance: 4.3 mi
- 5/10Westover High SchoolGrades: 9-12Distance: 2.5 mi
Get pre-qualified for a loan
At Zillow Home Loans, we can pre-qualify you in as little as 5 minutes with no impact to your credit score.An equal housing lender. NMLS #10287.
Sell for more on Zillow
Get a Zillow Showcase℠ listing at no additional cost and you could sell for .
$356,200
2% more+$7,124
With Zillow Showcase(estimated)$363,324
