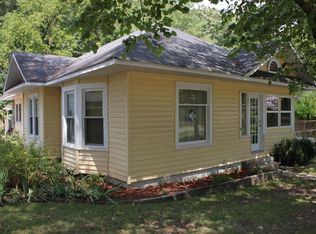Closed
Price Unknown
22041 Main Street, Reeds Spring, MO 65737
2beds
2,124sqft
Single Family Residence
Built in 1948
0.87 Acres Lot
$201,700 Zestimate®
$--/sqft
$1,529 Estimated rent
Home value
$201,700
Estimated sales range
Not available
$1,529/mo
Zestimate® history
Loading...
Owner options
Explore your selling options
What's special
Immaculately maintained ranch-style home in desirable Reeds Spring! This 2,124 sq ft, 2 bed/2 bath home sits on a spacious 0.87-acre lot with a fully fenced, level backyard perfect for outdoor enjoyment. This home boasts newer appliances, fresh paint throughout, propane stove and a large walk-in pantry--a chef's dream! Enjoy the convenience of a dining nook, generously sized bedrooms, each with its own private bath, and built-in shelving with lots of closets for added storage. Relax on either of the covered front and rear porches. Single-car garage plus a long driveway provides ample parking for multiple vehicles or even an RV. All on one level for easy living! Enjoy easy access to Highway 13, excellent schools, and the beauty of Table Rock Lake. Walk to downtown Reeds Spring or enjoy the proximity to the Port of Kimberling City. Don't miss this opportunity! Broker/Owner.
Zillow last checked: 8 hours ago
Listing updated: August 07, 2025 at 05:22pm
Listed by:
Cory Roebuck 417-765-0009,
Roebuck Real Estate
Bought with:
Linda Carter, 2006034660
Keller Williams Tri-Lakes - WP
Bill Blitch, 2004024921
Keller Williams Tri-Lakes
Source: SOMOMLS,MLS#: 60298300
Facts & features
Interior
Bedrooms & bathrooms
- Bedrooms: 2
- Bathrooms: 2
- Full bathrooms: 2
Heating
- Central, Propane
Cooling
- Central Air, Ceiling Fan(s)
Appliances
- Included: Dishwasher, Free-Standing Propane Oven, Propane Water Heater, Microwave, Disposal
- Laundry: Main Level, W/D Hookup
Features
- Laminate Counters, Walk-In Closet(s)
- Flooring: Carpet, Linoleum, Hardwood
- Doors: Storm Door(s)
- Windows: Blinds, Double Pane Windows
- Has basement: No
- Attic: Access Only:No Stairs
- Has fireplace: No
Interior area
- Total structure area: 2,124
- Total interior livable area: 2,124 sqft
- Finished area above ground: 2,124
- Finished area below ground: 0
Property
Parking
- Total spaces: 1
- Parking features: Parking Space, Gravel, Garage Faces Front, Driveway
- Garage spaces: 1
- Has uncovered spaces: Yes
Features
- Levels: One
- Stories: 1
- Patio & porch: Patio, Front Porch, Rear Porch, Covered, Deck
- Exterior features: Rain Gutters
- Fencing: Privacy,Full,Wood
Lot
- Size: 0.87 Acres
- Dimensions: 190 x 200
- Features: Cleared, Level
Details
- Parcel number: 087.026004013003.000
Construction
Type & style
- Home type: SingleFamily
- Architectural style: Ranch
- Property subtype: Single Family Residence
Materials
- Stucco
- Roof: Composition
Condition
- Year built: 1948
Utilities & green energy
- Sewer: Public Sewer
- Water: Public
Community & neighborhood
Security
- Security features: Smoke Detector(s)
Location
- Region: Reeds Spring
- Subdivision: Phelps Addition
Other
Other facts
- Road surface type: Asphalt, Gravel
Price history
| Date | Event | Price |
|---|---|---|
| 8/7/2025 | Sold | -- |
Source: | ||
| 7/3/2025 | Pending sale | $199,000$94/sqft |
Source: | ||
| 6/28/2025 | Listed for sale | $199,000+17.8%$94/sqft |
Source: | ||
| 5/21/2025 | Sold | -- |
Source: Public Record Report a problem | ||
| 3/11/2022 | Sold | -- |
Source: Agent Provided Report a problem | ||
Public tax history
| Year | Property taxes | Tax assessment |
|---|---|---|
| 2024 | $396 +0.1% | $8,080 |
| 2023 | $395 +0.6% | $8,080 -11.6% |
| 2022 | $393 | $9,140 |
Find assessor info on the county website
Neighborhood: 65737
Nearby schools
GreatSchools rating
- 5/10Reeds Spring Intermediate SchoolGrades: 5-6Distance: 1.3 mi
- 3/10Reeds Spring Middle SchoolGrades: 7-8Distance: 1.7 mi
- 5/10Reeds Spring High SchoolGrades: 9-12Distance: 1.8 mi
Schools provided by the listing agent
- Elementary: Reeds Spring
- Middle: Reeds Spring
- High: Reeds Spring
Source: SOMOMLS. This data may not be complete. We recommend contacting the local school district to confirm school assignments for this home.
