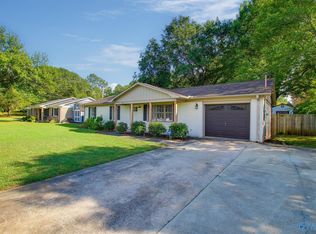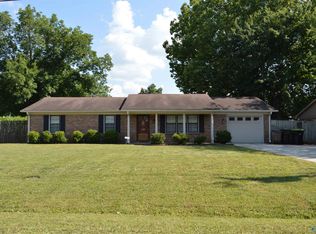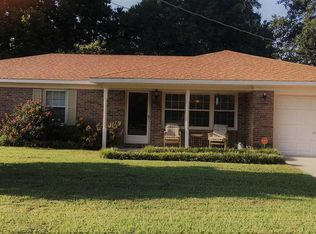Sold for $234,500
$234,500
2205 8th St SE, Decatur, AL 35601
4beds
1,800sqft
Single Family Residence
Built in 1976
10,018.8 Square Feet Lot
$234,700 Zestimate®
$130/sqft
$1,658 Estimated rent
Home value
$234,700
$221,000 - $249,000
$1,658/mo
Zestimate® history
Loading...
Owner options
Explore your selling options
What's special
Step into your dream home—this stunning 4-bedroom, 2-bath beauty has been thoughtfully remodeled for modern living with timeless charm. Entertain in the elegant formal living and dining rooms, or relax in the cozy family room with a warm, inviting fireplace. The sunlit kitchen dazzles with quartz countertops, modern lighting, and a cheerful breakfast nook. A spacious laundry room and connecting butler’s pantry add luxury and ease. Step outside to your private paradise—a covered patio perfect for endless gatherings, all within a fully fenced yard. Fresh paint, chic fixtures, stylish tile surrounds, and ceiling fans in every bedroom complete this picture-perfect retreat. Welcome home!
Zillow last checked: 8 hours ago
Listing updated: July 17, 2025 at 11:37am
Listed by:
Melissa Cramer 239-600-1301,
Advantage Real Estate NA
Bought with:
Gay Bayless, 56231
Redstone Realty Solutions-DEC
Source: ValleyMLS,MLS#: 21888677
Facts & features
Interior
Bedrooms & bathrooms
- Bedrooms: 4
- Bathrooms: 2
- Full bathrooms: 2
Primary bedroom
- Features: Ceiling Fan(s), Walk-In Closet(s), LVP
- Level: First
- Area: 143
- Dimensions: 13 x 11
Bedroom 2
- Features: Bay WDW, Ceiling Fan(s), Chair Rail, Tile, Wainscoting
- Level: First
- Area: 252
- Dimensions: 12 x 21
Bedroom 3
- Features: Ceiling Fan(s), LVP Flooring
- Level: First
- Area: 132
- Dimensions: 12 x 11
Bedroom 4
- Features: Ceiling Fan(s), LVP Flooring
- Level: First
- Area: 132
- Dimensions: 12 x 11
Primary bathroom
- Features: Smooth Ceiling, Tile, Quartz
- Level: First
- Area: 40
- Dimensions: 5 x 8
Bathroom 1
- Features: Tile, Quartz
- Level: First
- Area: 48
- Dimensions: 8 x 6
Dining room
- Features: LVP
- Level: First
- Area: 81
- Dimensions: 9 x 9
Family room
- Features: Ceiling Fan(s), Crown Molding, Fireplace, LVP
- Level: First
- Area: 272
- Dimensions: 16 x 17
Kitchen
- Features: Crown Molding, Pantry, Tile, Quartz
- Level: First
- Area: 99
- Dimensions: 11 x 9
Living room
- Features: LVP
- Level: First
- Area: 168
- Dimensions: 12 x 14
Laundry room
- Features: Crown Molding, Tile
- Level: First
- Area: 30
- Dimensions: 5 x 6
Heating
- Central 1
Cooling
- Central 1
Appliances
- Included: Dishwasher, Microwave, Range
Features
- Has basement: No
- Number of fireplaces: 1
- Fireplace features: One
Interior area
- Total interior livable area: 1,800 sqft
Property
Parking
- Parking features: Driveway-Concrete
Features
- Levels: One
- Stories: 1
- Patio & porch: Covered Patio
Lot
- Size: 10,018 sqft
Details
- Parcel number: 0308281001003000
Construction
Type & style
- Home type: SingleFamily
- Architectural style: Ranch
- Property subtype: Single Family Residence
Materials
- Foundation: Slab
Condition
- New construction: No
- Year built: 1976
Utilities & green energy
- Sewer: Public Sewer
- Water: Public
Community & neighborhood
Location
- Region: Decatur
- Subdivision: Count Mallard Estate
Price history
| Date | Event | Price |
|---|---|---|
| 7/16/2025 | Sold | $234,500+2.9%$130/sqft |
Source: | ||
| 6/21/2025 | Pending sale | $228,000$127/sqft |
Source: | ||
| 6/14/2025 | Contingent | $228,000$127/sqft |
Source: | ||
| 6/12/2025 | Price change | $228,000-2.1%$127/sqft |
Source: | ||
| 5/12/2025 | Listed for sale | $233,000+60.7%$129/sqft |
Source: | ||
Public tax history
| Year | Property taxes | Tax assessment |
|---|---|---|
| 2024 | $1,045 | $23,060 |
| 2023 | $1,045 | $23,060 |
| 2022 | $1,045 +16.5% | $23,060 +16.5% |
Find assessor info on the county website
Neighborhood: 35601
Nearby schools
GreatSchools rating
- 6/10Eastwood Elementary SchoolGrades: PK-5Distance: 0.9 mi
- 4/10Decatur Middle SchoolGrades: 6-8Distance: 1.1 mi
- 5/10Decatur High SchoolGrades: 9-12Distance: 1.1 mi
Schools provided by the listing agent
- Elementary: Eastwood Elementary
- Middle: Decatur Middle School
- High: Decatur High
Source: ValleyMLS. This data may not be complete. We recommend contacting the local school district to confirm school assignments for this home.
Get pre-qualified for a loan
At Zillow Home Loans, we can pre-qualify you in as little as 5 minutes with no impact to your credit score.An equal housing lender. NMLS #10287.
Sell for more on Zillow
Get a Zillow Showcase℠ listing at no additional cost and you could sell for .
$234,700
2% more+$4,694
With Zillow Showcase(estimated)$239,394


