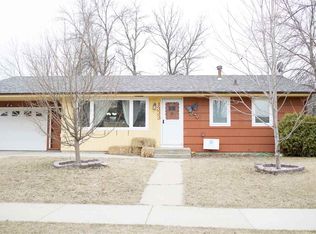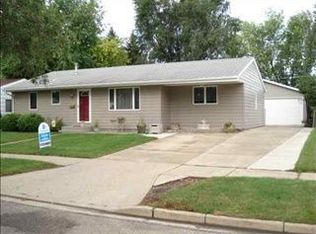Sold
Price Unknown
2205 Academy Rd, Minot, ND 58703
3beds
2baths
2,744sqft
Single Family Residence
Built in 1960
0.25 Acres Lot
$324,800 Zestimate®
$--/sqft
$2,079 Estimated rent
Home value
$324,800
$309,000 - $341,000
$2,079/mo
Zestimate® history
Loading...
Owner options
Explore your selling options
What's special
Lovely updated rambler with a 3 car garage. Located on a corner lot in NW Minot. If you love having a catch all place for all your shoes and jackets, look no further, this home offers an awesome separate entry area with two closets and access to the garages. Walk on through to the open living area with large beautiful windows to allow natural light to the home. Enjoy updates and the nice oak cabinetry in the kitchen and a separate dining area just off the kitchen. Access to the enormous backyard deck is between the kitchen and dining room. Down the hallway off the living room is the newly updated full bathroom, an enormous master bedroom and the second bedroom. Third bedroom is on the lower level at the end of the spacious family room. The basement also boasts a bar and entertainment area, off the family room area, with another bathroom with laundry. Large storage room on this level. The garage has two insulated and drywalled bays and the first one is a heated bay.
Zillow last checked: 8 hours ago
Listing updated: January 26, 2024 at 04:43pm
Listed by:
Lori VanWinkle 701-833-0586,
Hometown Realty, Inc,
Christ VanWinkle 701-833-0587
Source: Minot MLS,MLS#: 231925
Facts & features
Interior
Bedrooms & bathrooms
- Bedrooms: 3
- Bathrooms: 2
- Main level bathrooms: 1
- Main level bedrooms: 2
Primary bedroom
- Description: Spacious
- Level: Main
Bedroom 1
- Level: Main
Bedroom 2
- Description: Non Egress
- Level: Lower
Dining room
- Description: Off Kitchen Area
- Level: Main
Family room
- Description: Abundant Natural Light
- Level: Lower
Kitchen
- Description: New Updates
- Level: Main
Living room
- Description: Large Window View
- Level: Main
Heating
- Forced Air, Natural Gas
Cooling
- Central Air
Appliances
- Included: Microwave, Dishwasher, Refrigerator, Range/Oven, Washer, Dryer
- Laundry: Lower Level
Features
- Flooring: Carpet, Hardwood, Laminate
- Basement: Finished,Full
- Has fireplace: No
Interior area
- Total structure area: 2,744
- Total interior livable area: 2,744 sqft
- Finished area above ground: 1,372
Property
Parking
- Total spaces: 3
- Parking features: Attached, Garage: Heated, Insulated, Lights, Opener, Sheet Rock, Driveway: Concrete
- Attached garage spaces: 3
- Has uncovered spaces: Yes
Features
- Levels: One
- Stories: 1
- Exterior features: Sprinkler
Lot
- Size: 0.25 Acres
Details
- Additional structures: Shed(s)
- Parcel number: MI150490500010
- Zoning: R1
Construction
Type & style
- Home type: SingleFamily
- Property subtype: Single Family Residence
Materials
- Foundation: Concrete Perimeter
- Roof: Asphalt
Condition
- New construction: No
- Year built: 1960
Utilities & green energy
- Sewer: City
- Water: City
Community & neighborhood
Location
- Region: Minot
Price history
| Date | Event | Price |
|---|---|---|
| 1/26/2024 | Sold | -- |
Source: | ||
| 1/9/2024 | Pending sale | $314,900$115/sqft |
Source: | ||
| 12/29/2023 | Contingent | $314,900$115/sqft |
Source: | ||
| 12/14/2023 | Price change | $314,900-1.3%$115/sqft |
Source: | ||
| 11/26/2023 | Listed for sale | $319,000$116/sqft |
Source: | ||
Public tax history
| Year | Property taxes | Tax assessment |
|---|---|---|
| 2024 | $3,178 -23.8% | $250,000 -6.4% |
| 2023 | $4,171 | $267,000 +6.8% |
| 2022 | -- | $250,000 +5% |
Find assessor info on the county website
Neighborhood: Bel-Air
Nearby schools
GreatSchools rating
- 5/10Belair Elementary SchoolGrades: K-5Distance: 0.6 mi
- 5/10Erik Ramstad Middle SchoolGrades: 6-8Distance: 1.8 mi
- NASouris River Campus Alternative High SchoolGrades: 9-12Distance: 0.6 mi
Schools provided by the listing agent
- District: Minot #1
Source: Minot MLS. This data may not be complete. We recommend contacting the local school district to confirm school assignments for this home.

