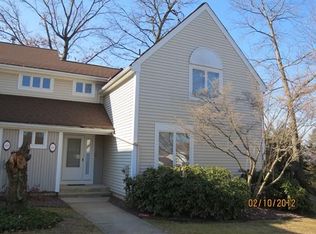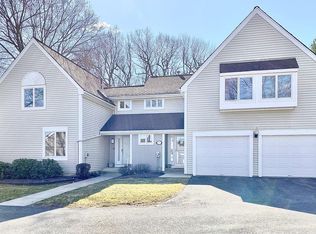Location is everything with this 2 bedroom, 1 1/2 bath condo nestled next to the woods. Open floor plan offering many upgrades such as granite countertops in the kitchen, hardwood floors, remodeled bathroom and attached garage. Enjoy the side deck with awning overlooking a field with trees for great privacy. Two story living room with electric fireplace/cabinet to remain. Loft office is great if you want to work from home. Such a convenient location to shopping, main routes -you will not be disappointed!
This property is off market, which means it's not currently listed for sale or rent on Zillow. This may be different from what's available on other websites or public sources.

