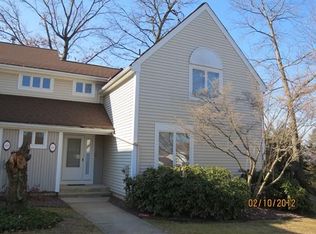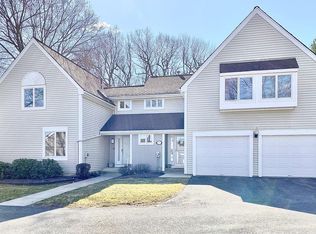Welcome to Woodcrest Condominiums. This desirable 2 bedroom, 2.5 bath Townhouse has an open floor plan with 3 levels of living space. Living room with cathedral ceilings, hardwoods and balcony. Dining room opens to private deck with beautiful mountain views. Kitchen with tiled floor, granite counter tops, breakfast bar and stainless steel appliances. Bathrooms updated with granite and tile. Large master bedroom with walk-in closet and 2nd bedroom with oversized closet on second floor. Finished walk out basement with full bath.1 car attached garage, central air & a new gas furnace. Enjoy quite evenings on your walk-out patio. Convenient location near shopping and restaurants. This is truly an incredible opportunity at an affordable price! Welcome home!
This property is off market, which means it's not currently listed for sale or rent on Zillow. This may be different from what's available on other websites or public sources.

