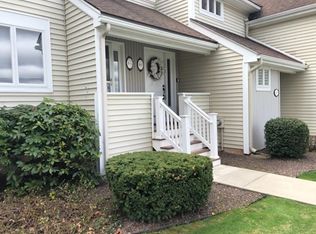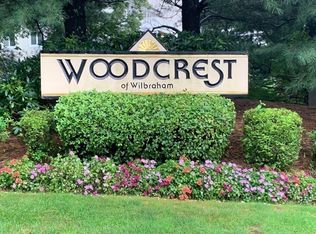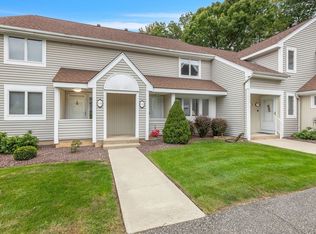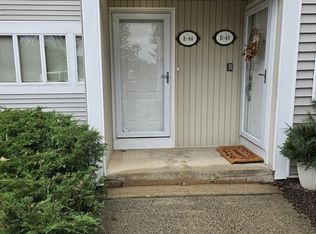Sold for $320,000
$320,000
2205 Boston Rd APT L111, Wilbraham, MA 01095
3beds
2,040sqft
Condominium, Townhouse
Built in 1987
-- sqft lot
$336,900 Zestimate®
$157/sqft
$2,857 Estimated rent
Home value
$336,900
$320,000 - $354,000
$2,857/mo
Zestimate® history
Loading...
Owner options
Explore your selling options
What's special
Ready, Set & GO!!! Adorable Condo featuring three living levels in highly sought-after Woodcrest of Wilbraham! First flr features a galley kitchen boasts granite counter tops & all appliances opening to dining rm w/ hdwd flrs offering lots of natural sunlight & remodeled half bath just off center hall. Spacious living rm highlights sliders to deck dining abutting WOODLANDS- really a sweet bonus!! Second flr highlights the main suite, dual closets and refreshed full bath. Second bdrm features dual closets, full bath off the hall and all newer (2017) shag carpeting on the second flr. Lower level features family room, laundry - washer and dryer ( 2016) to be included and additional third bdrm w/ massive walk in closet. Detached garage is the end garage closest to the unit. Be the FIRST to TOUR this wonderful home! HIGHEST & BEST by Monday 5/22 @ 12:00 PM
Zillow last checked: 8 hours ago
Listing updated: July 11, 2023 at 11:08am
Listed by:
Team Cuoco 413-333-7776,
Brenda Cuoco & Associates Real Estate Brokerage 413-333-7776,
Brenda Cuoco 413-214-5365
Bought with:
Christina Santos Pietras
Executive Real Estate, Inc.
Source: MLS PIN,MLS#: 73108857
Facts & features
Interior
Bedrooms & bathrooms
- Bedrooms: 3
- Bathrooms: 3
- Full bathrooms: 2
- 1/2 bathrooms: 1
Primary bedroom
- Features: Bathroom - Full, Flooring - Wall to Wall Carpet, Window(s) - Picture, Closet - Double
- Level: Second
Bedroom 2
- Features: Closet, Window(s) - Picture, Closet - Double
- Level: Second
Bedroom 3
- Features: Walk-In Closet(s), Flooring - Wall to Wall Carpet
- Level: Basement
Primary bathroom
- Features: Yes
Bathroom 1
- Features: Bathroom - Half, Flooring - Stone/Ceramic Tile, Countertops - Stone/Granite/Solid, Remodeled
- Level: First
Bathroom 2
- Features: Bathroom - 3/4, Bathroom - With Shower Stall, Flooring - Stone/Ceramic Tile, Cabinets - Upgraded
- Level: Second
Bathroom 3
- Features: Bathroom - Full, Bathroom - With Tub & Shower, Cabinets - Upgraded
- Level: Second
Dining room
- Features: Flooring - Hardwood, Window(s) - Picture
- Level: First
Family room
- Features: Flooring - Wall to Wall Carpet
- Level: Basement
Kitchen
- Features: Flooring - Vinyl, Countertops - Stone/Granite/Solid
- Level: First
Living room
- Features: Flooring - Wall to Wall Carpet, Window(s) - Picture, Deck - Exterior, Exterior Access, Slider
- Level: First
Heating
- Forced Air, Natural Gas
Cooling
- Central Air
Appliances
- Included: Range, Dishwasher, Microwave, Refrigerator, Washer, Dryer
- Laundry: Electric Dryer Hookup, Washer Hookup, In Basement, In Unit
Features
- Flooring: Tile, Vinyl, Carpet, Bamboo, Hardwood
- Has basement: Yes
- Has fireplace: No
Interior area
- Total structure area: 2,040
- Total interior livable area: 2,040 sqft
Property
Parking
- Total spaces: 2
- Parking features: Detached, Assigned, Off Street, Paved
- Garage spaces: 1
- Uncovered spaces: 1
Features
- Entry location: Unit Placement(Street)
- Patio & porch: Porch, Deck - Composite
- Exterior features: Porch, Deck - Composite
Details
- Parcel number: M:1150 B:95 L:493L111,3236148
- Zoning: RMD
Construction
Type & style
- Home type: Townhouse
- Property subtype: Condominium, Townhouse
Materials
- Frame
- Roof: Shingle
Condition
- Year built: 1987
Utilities & green energy
- Electric: Circuit Breakers, 100 Amp Service
- Sewer: Public Sewer
- Water: Public
- Utilities for property: for Electric Range, for Electric Dryer, Washer Hookup
Community & neighborhood
Location
- Region: Wilbraham
HOA & financial
HOA
- HOA fee: $404 monthly
- Services included: Water, Sewer, Insurance, Maintenance Structure, Road Maintenance, Maintenance Grounds, Snow Removal, Trash, Reserve Funds
Price history
| Date | Event | Price |
|---|---|---|
| 7/10/2023 | Sold | $320,000+7%$157/sqft |
Source: MLS PIN #73108857 Report a problem | ||
| 5/13/2023 | Listed for sale | $299,000+57.4%$147/sqft |
Source: MLS PIN #73108857 Report a problem | ||
| 9/15/2017 | Sold | $190,000-4.5%$93/sqft |
Source: Agent Provided Report a problem | ||
| 8/2/2017 | Pending sale | $199,000$98/sqft |
Source: REAL LIVING REALTY PROFESSIONALS, LLC #72163835 Report a problem | ||
| 6/20/2017 | Listed for sale | $199,000$98/sqft |
Source: REAL LIVING REALTY PROFESSIONALS, LLC #72163835 Report a problem | ||
Public tax history
| Year | Property taxes | Tax assessment |
|---|---|---|
| 2025 | $5,672 +3.2% | $317,200 +6.8% |
| 2024 | $5,495 +18.1% | $297,000 +19.4% |
| 2023 | $4,653 +8.1% | $248,800 +18.4% |
Find assessor info on the county website
Neighborhood: 01095
Nearby schools
GreatSchools rating
- 5/10Stony Hill SchoolGrades: 2-3Distance: 1.9 mi
- 5/10Wilbraham Middle SchoolGrades: 6-8Distance: 1.2 mi
- 8/10Minnechaug Regional High SchoolGrades: 9-12Distance: 2.9 mi
Schools provided by the listing agent
- High: Minnechaug
Source: MLS PIN. This data may not be complete. We recommend contacting the local school district to confirm school assignments for this home.
Get pre-qualified for a loan
At Zillow Home Loans, we can pre-qualify you in as little as 5 minutes with no impact to your credit score.An equal housing lender. NMLS #10287.
Sell for more on Zillow
Get a Zillow Showcase℠ listing at no additional cost and you could sell for .
$336,900
2% more+$6,738
With Zillow Showcase(estimated)$343,638



