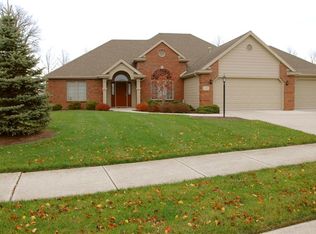Attractive popular floor plan with main floor MBR; Culdesac lot with tree lined backyard; wood foyer; White painted fluted woodwork; Built by AF Hamed/ Volume ceiling great room with gas log fireplace; Formal DR with wainscot & triple crown molding; Wood floors in half bath, kitchen, & BKF room; Kitchen cabinets have dovetailed drawers, above & under cabinet lights; Laundry room with tile floor; Trey ceiling MBR; MBA - jet tub, shower , & 2 sinks; 3 guest BR's up; Full guest bath with 2 sinks & walk in closets; Large finished daylight lower level - family room & rec room, play or exercise room with large closet; full bath, & mechanical room; 3 car gar & deck
This property is off market, which means it's not currently listed for sale or rent on Zillow. This may be different from what's available on other websites or public sources.
