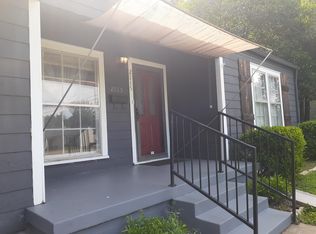Sold
Price Unknown
2205 Chelsea Rd, Fort Worth, TX 76103
3beds
1,571sqft
Single Family Residence
Built in 1975
7,013.16 Square Feet Lot
$262,200 Zestimate®
$--/sqft
$1,804 Estimated rent
Home value
$262,200
$244,000 - $283,000
$1,804/mo
Zestimate® history
Loading...
Owner options
Explore your selling options
What's special
Spice Up Your Summer with Your NEW HOME! Gorgeous Mid-Century Modern Curb Appeal will Greet you as you Drive-Up to the Property! Stroll around to the Side of the House for your Private Porch Entrance. You'll be Warmly Welcomed Inside with Beautiful Wood Laminate Flooring, Desirable Split Bedroom Arrangement, Natural Light Spilling into the Oversized Living Area, Classic Galley Kitchen with a Gas Range for the Chef in the House, Clean + Neutral Color Palette for Your Design Choices. The Backyard is Full of Possibilities for Entertaining and Enjoying!
Spend your Weekends Savoring an Iced Beverage from Nearby Coffee Folk or Get Outside to Explore Stratford Neighborhood Park + Tandy Hills Trails.
Meaningful Updates Include Fresh Interior Repainting, HVAC System 2019, Partial Roof Replacement 2024 (Original 2019), + Fence Replacement.
Swipe RIGHT and Schedule your Tour TODAY!
Zillow last checked: 8 hours ago
Listing updated: July 26, 2024 at 05:44pm
Listed by:
Hannah Gramling 0622670 817-249-5483,
Real Estate By Pat Gray 817-249-5483
Bought with:
Ialeen Cole
United Real Estate
Source: NTREIS,MLS#: 20652600
Facts & features
Interior
Bedrooms & bathrooms
- Bedrooms: 3
- Bathrooms: 2
- Full bathrooms: 2
Primary bedroom
- Features: Closet Cabinetry, Dual Sinks, En Suite Bathroom, Walk-In Closet(s)
- Level: First
- Dimensions: 14 x 12
Bedroom
- Features: Ceiling Fan(s), Split Bedrooms, Walk-In Closet(s)
- Level: First
- Dimensions: 11 x 12
Bedroom
- Features: Ceiling Fan(s), Split Bedrooms, Walk-In Closet(s)
- Level: First
- Dimensions: 12 x 10
Dining room
- Level: First
- Dimensions: 10 x 10
Kitchen
- Features: Built-in Features, Galley Kitchen, Granite Counters, Pantry
- Level: First
- Dimensions: 13 x 8
Living room
- Level: First
- Dimensions: 16 x 24
Heating
- Central, Natural Gas
Cooling
- Central Air, Ceiling Fan(s), Electric
Appliances
- Included: Some Gas Appliances, Dishwasher, Disposal, Gas Range, Gas Water Heater, Plumbed For Gas, Vented Exhaust Fan
- Laundry: Washer Hookup, Electric Dryer Hookup, In Garage
Features
- Decorative/Designer Lighting Fixtures, Granite Counters, High Speed Internet, Pantry, Smart Home, Cable TV, Vaulted Ceiling(s), Walk-In Closet(s)
- Flooring: Carpet, Ceramic Tile, Laminate, Wood
- Windows: Window Coverings
- Has basement: No
- Has fireplace: No
Interior area
- Total interior livable area: 1,571 sqft
Property
Parking
- Total spaces: 2
- Parking features: Door-Multi, Driveway, Enclosed, Garage Faces Front, Garage, Inside Entrance, Private
- Attached garage spaces: 2
- Has uncovered spaces: Yes
Features
- Levels: One
- Stories: 1
- Patio & porch: Patio
- Exterior features: Private Yard
- Pool features: None
- Fencing: Back Yard,Chain Link,Wood
Lot
- Size: 7,013 sqft
- Features: Interior Lot, Landscaped, Subdivision, Few Trees
Details
- Parcel number: 02985543
Construction
Type & style
- Home type: SingleFamily
- Architectural style: Contemporary/Modern,Detached
- Property subtype: Single Family Residence
Materials
- Rock, Stone, Wood Siding
- Foundation: Slab
- Roof: Composition
Condition
- Year built: 1975
Utilities & green energy
- Sewer: Public Sewer
- Water: Public
- Utilities for property: Sewer Available, Water Available, Cable Available
Community & neighborhood
Security
- Security features: Security System Owned, Carbon Monoxide Detector(s), Smoke Detector(s)
Community
- Community features: Park
Location
- Region: Fort Worth
- Subdivision: Stratford Add
Other
Other facts
- Listing terms: Cash,Conventional,FHA,VA Loan
Price history
| Date | Event | Price |
|---|---|---|
| 7/26/2024 | Sold | -- |
Source: NTREIS #20652600 Report a problem | ||
| 7/2/2024 | Pending sale | $274,900$175/sqft |
Source: NTREIS #20652600 Report a problem | ||
| 6/25/2024 | Contingent | $274,900$175/sqft |
Source: NTREIS #20652600 Report a problem | ||
| 6/22/2024 | Listed for sale | $274,900+44.7%$175/sqft |
Source: NTREIS #20652600 Report a problem | ||
| 7/1/2019 | Sold | -- |
Source: Agent Provided Report a problem | ||
Public tax history
| Year | Property taxes | Tax assessment |
|---|---|---|
| 2024 | $4,075 +9.2% | $276,387 +7.1% |
| 2023 | $3,732 -39.7% | $257,959 +8.3% |
| 2022 | $6,189 +21.3% | $238,088 +25.4% |
Find assessor info on the county website
Neighborhood: West Meadowbrook
Nearby schools
GreatSchools rating
- 4/10Meadowbrook Elementary SchoolGrades: PK-5Distance: 0.3 mi
- 3/10Meadowbrook Middle SchoolGrades: 6-8Distance: 0.3 mi
- 2/10Eastern Hills High SchoolGrades: 9-12Distance: 1.8 mi
Schools provided by the listing agent
- Elementary: Meadowbrook
- Middle: Meadowbrook
- High: Eastern Hills
- District: Fort Worth ISD
Source: NTREIS. This data may not be complete. We recommend contacting the local school district to confirm school assignments for this home.
Get a cash offer in 3 minutes
Find out how much your home could sell for in as little as 3 minutes with a no-obligation cash offer.
Estimated market value$262,200
Get a cash offer in 3 minutes
Find out how much your home could sell for in as little as 3 minutes with a no-obligation cash offer.
Estimated market value
$262,200
