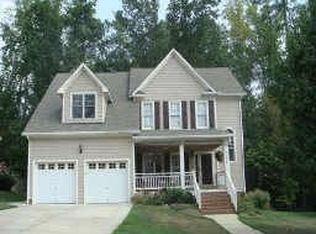Adorable ranch with inviting front porch in great neighborhood. Hard to find plan in Raleigh at this price point! Move in ready & will not last long. Open layout with great flow & cathedral ceilings in living room & MBR. Good size, flat lot & fenced in backyard. Neutral colors & granite in kitchen. MBath has soaking tub & separate shower & dual vanities. Recent updates: carpet, flooring in bathrooms, water heater replaced, cabinets in bathrooms refreshed & more. See agent notes about roof & HVAC.
This property is off market, which means it's not currently listed for sale or rent on Zillow. This may be different from what's available on other websites or public sources.
