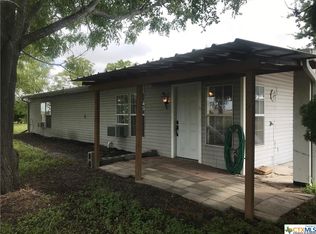Sold
Price Unknown
2205 Field Rd., Seguin, TX 78155
4beds
4,092sqft
Single Family Residence
Built in 1994
3.25 Acres Lot
$642,100 Zestimate®
$--/sqft
$3,589 Estimated rent
Home value
$642,100
$610,000 - $674,000
$3,589/mo
Zestimate® history
Loading...
Owner options
Explore your selling options
What's special
**Open House Saturday October 25th 10:30am-12:30pm** Motivated Sellers** Welcome to your own slice of Texas paradise! This beautifully designed 4-bedroom, 4-bath ranch-style home with an office that can be turned into a 5th bedroom or left as is sits on 3.25 peaceful acres, offering the perfect blend of country serenity and easy access to everything Seguin has to offer. Step into the spacious living room featuring a striking stone fireplace, cathedral-style ceilings with rustic wood beams, and an abundance of natural light. The kitchen is a chef's dream with granite countertops, ample cabinet space, and a layout that makes hosting a breeze. In addition to the generous living spaces, the home includes a secure gun room that can also be used as a private storage area, offering flexibility and peace of mind. Equestrian enthusiasts will appreciate the 50 x 60 barn complete with 12x16 horse stalls, each with 40-foot runs, and a 17x25 workshop-perfect for tackling projects and a 7 x 25 storage room for extra storage space. The home also features an impressive 20-foot ceiling media/game room, complete with its own private bathroom and bar, ideal for entertaining. With a separate exterior entrance and the ability to close off the main house, it's the perfect space for hosting guests or private gatherings. The multi-level loft area in the game room offers additional flexibility for a pool table, kids' hangout, or game lounge. Relax and unwind in the private hot tub, the perfect place to soak in the views and unwind after a long day. Close access to Navarro ISD. Home is eligible for Agricultural exemption as well. Enjoy peaceful country living without sacrificing convenience. Don't miss your chance to own this rare gem in Seguin, Texas!
Zillow last checked: 8 hours ago
Listing updated: December 20, 2025 at 05:46pm
Listed by:
Carolyn Trevino TREC #749586 (210) 238-9824,
Orchard Brokerage
Source: LERA MLS,MLS#: 1889446
Facts & features
Interior
Bedrooms & bathrooms
- Bedrooms: 4
- Bathrooms: 4
- Full bathrooms: 3
- 1/2 bathrooms: 1
Primary bedroom
- Features: Walk-In Closet(s), Ceiling Fan(s), Full Bath
- Area: 196
- Dimensions: 14 x 14
Bedroom 2
- Area: 132
- Dimensions: 12 x 11
Bedroom 3
- Area: 210
- Dimensions: 15 x 14
Bedroom 4
- Area: 154
- Dimensions: 14 x 11
Primary bathroom
- Features: Tub/Shower Separate, Soaking Tub
- Area: 88
- Dimensions: 11 x 8
Dining room
- Area: 165
- Dimensions: 15 x 11
Family room
- Area: 440
- Dimensions: 22 x 20
Kitchen
- Area: 143
- Dimensions: 13 x 11
Living room
- Area: 418
- Dimensions: 22 x 19
Heating
- Central, Electric
Cooling
- Two Central
Appliances
- Included: Microwave, Range, Refrigerator, Dishwasher, Plumbed For Ice Maker, Vented Exhaust Fan
- Laundry: Washer Hookup, Dryer Connection
Features
- Two Living Area, Eat-in Kitchen, Kitchen Island, Game Room, Shop, Loft, Utility Room Inside, High Ceilings, High Speed Internet, Ceiling Fan(s), Wet Bar
- Flooring: Carpet, Wood, Painted/Stained
- Windows: Window Coverings
- Has basement: No
- Number of fireplaces: 2
- Fireplace features: Two
Interior area
- Total interior livable area: 4,092 sqft
Property
Parking
- Parking features: Detached, Garage Faces Rear, Oversized
- Has garage: Yes
Features
- Levels: One
- Stories: 1
- Patio & porch: Patio, Covered
- Exterior features: Rain Gutters
- Pool features: None
- Has view: Yes
- View description: County VIew
Lot
- Size: 3.25 Acres
- Features: 5 - 14 Acres
- Residential vegetation: Mature Trees
Details
- Parcel number: 2G0020000006635000
- Horses can be raised: Yes
Construction
Type & style
- Home type: SingleFamily
- Architectural style: Traditional
- Property subtype: Single Family Residence
Materials
- Stone, Fiber Cement
- Foundation: Slab
- Roof: Metal
Condition
- Pre-Owned
- New construction: No
- Year built: 1994
Utilities & green energy
- Sewer: Septic
- Water: Water System
Community & neighborhood
Security
- Security features: Smoke Detector(s)
Community
- Community features: None
Location
- Region: Seguin
- Subdivision: Rural Nbhd Geo Region
Other
Other facts
- Listing terms: Conventional,FHA,VA Loan,Cash
Price history
| Date | Event | Price |
|---|---|---|
| 12/19/2025 | Sold | -- |
Source: | ||
| 12/19/2025 | Pending sale | $684,000$167/sqft |
Source: | ||
| 11/16/2025 | Contingent | $684,000$167/sqft |
Source: | ||
| 10/21/2025 | Price change | $684,000-0.7%$167/sqft |
Source: | ||
| 9/21/2025 | Price change | $689,000-1.6%$168/sqft |
Source: | ||
Public tax history
| Year | Property taxes | Tax assessment |
|---|---|---|
| 2025 | -- | $454,120 -23.7% |
| 2024 | $4,120 -23.4% | $594,967 +10% |
| 2023 | $5,381 -14.1% | $540,879 +10% |
Find assessor info on the county website
Neighborhood: 78155
Nearby schools
GreatSchools rating
- 6/10Navarro Intermediate SchoolGrades: 4-6Distance: 1.9 mi
- 6/10Navarro J High SchoolGrades: 7-8Distance: 2.2 mi
- 6/10Navarro High SchoolGrades: 9-12Distance: 2.2 mi
Schools provided by the listing agent
- Elementary: Navarro Elementary
- Middle: Navarro
- High: Navarro High
- District: Navarro Isd
Source: LERA MLS. This data may not be complete. We recommend contacting the local school district to confirm school assignments for this home.
Get a cash offer in 3 minutes
Find out how much your home could sell for in as little as 3 minutes with a no-obligation cash offer.
Estimated market value$642,100
Get a cash offer in 3 minutes
Find out how much your home could sell for in as little as 3 minutes with a no-obligation cash offer.
Estimated market value
$642,100
